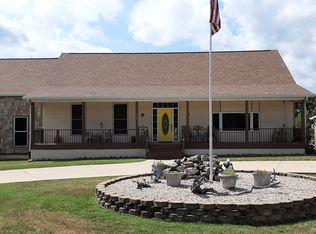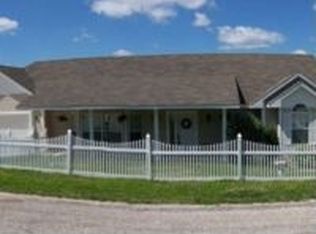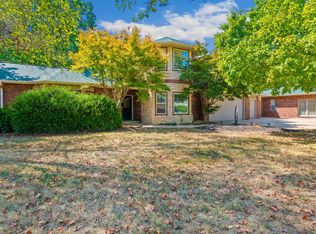Closed
Price Unknown
160 Live Oak Lane, Reeds Spring, MO 65737
4beds
2,895sqft
Single Family Residence
Built in 2005
1.43 Acres Lot
$345,900 Zestimate®
$--/sqft
$2,938 Estimated rent
Home value
$345,900
$308,000 - $387,000
$2,938/mo
Zestimate® history
Loading...
Owner options
Explore your selling options
What's special
Luxury just a short drive from all local amenities . . . and within Branson school district! This appealing 4-bedroom, 2.5-bathroom home is a notable find in the East Fork subdivision. Conveniently located close to all the fun of both Branson and Table Rock Lake, it is also less than an hour commute from the Springfield/Branson airport. The exterior includes an upper level deck and lower level patio, perfect places to enjoy wildlife and the changing seasons. Within, you'll find hardwoods in the foyer, kitchen and living spaces, neutral decor, and vaulted ceilings. Delectable ideas become fully baked realities in the roomy, stylish kitchen, with plenty of counter space. Located on the main floor, the tranquil primary bedroom includes a walk-in closet and a private bath with a separate tub and walk-in shower. The other three bedrooms, situated on the ground level for privacy, are designed with plenty of storage and ready for your decorative touch. Walk-out basement, large partially fenced yard on nearly an acre and a half, and attached two-car garage make this one the perfect place for any size family.
Zillow last checked: 8 hours ago
Listing updated: January 16, 2025 at 02:43am
Listed by:
Audrey E Spratt 417-527-6711,
Weichert, Realtors-The Griffin Company,
Travis Spratt 573-286-9570,
Weichert, Realtors-The Griffin Company
Bought with:
Parker Stone, 2004010086
Keller Williams Tri-Lakes
Source: SOMOMLS,MLS#: 60283683
Facts & features
Interior
Bedrooms & bathrooms
- Bedrooms: 4
- Bathrooms: 3
- Full bathrooms: 2
- 1/2 bathrooms: 1
Primary bedroom
- Area: 221.5
- Dimensions: 13.69 x 16.18
Bedroom 2
- Area: 204.04
- Dimensions: 17.35 x 11.76
Bedroom 3
- Area: 188.84
- Dimensions: 13.45 x 14.04
Dining room
- Area: 139.7
- Dimensions: 11.73 x 11.91
Family room
- Area: 161.33
- Dimensions: 15.12 x 10.67
Kitchen
- Area: 193.35
- Dimensions: 13.86 x 13.95
Laundry
- Area: 75.93
- Dimensions: 7.74 x 9.81
Living room
- Area: 217.37
- Dimensions: 11.17 x 19.46
Heating
- Heat Pump, Central, Electric
Cooling
- Central Air
Appliances
- Included: Electric Cooktop, Built-In Electric Oven, Exhaust Fan, Refrigerator, Electric Water Heater, Disposal, Dishwasher
- Laundry: In Basement, W/D Hookup
Features
- Walk-in Shower, Laminate Counters, Vaulted Ceiling(s), High Ceilings, Walk-In Closet(s)
- Flooring: Carpet, Tile, Hardwood
- Windows: Double Pane Windows
- Basement: Walk-Out Access,Utility,Storage Space,Interior Entry,Walk-Up Access,Finished,Exterior Entry,Full
- Attic: Access Only:No Stairs
- Has fireplace: Yes
- Fireplace features: Bedroom, Propane, See Through, Living Room
Interior area
- Total structure area: 2,895
- Total interior livable area: 2,895 sqft
- Finished area above ground: 1,477
- Finished area below ground: 1,418
Property
Parking
- Total spaces: 2
- Parking features: Driveway, Garage Faces Front, Garage Door Opener
- Attached garage spaces: 2
- Has uncovered spaces: Yes
Features
- Levels: Two
- Stories: 2
- Patio & porch: Patio, Covered, Deck
- Fencing: Partial
Lot
- Size: 1.43 Acres
- Dimensions: 162.4 x 385.8
Details
- Parcel number: 068.034000000001.007
Construction
Type & style
- Home type: SingleFamily
- Architectural style: Traditional
- Property subtype: Single Family Residence
Materials
- Wood Siding, Brick
- Foundation: Poured Concrete
- Roof: Composition
Condition
- Year built: 2005
Utilities & green energy
- Sewer: Septic Tank
- Water: Shared Well
Community & neighborhood
Location
- Region: Reeds Spring
- Subdivision: East Fork
Other
Other facts
- Listing terms: Cash,VA Loan,USDA/RD,FHA,Conventional
Price history
| Date | Event | Price |
|---|---|---|
| 1/15/2025 | Sold | -- |
Source: | ||
| 12/19/2024 | Pending sale | $345,000$119/sqft |
Source: | ||
| 12/15/2024 | Listed for sale | $345,000$119/sqft |
Source: | ||
| 10/15/2008 | Sold | -- |
Source: Public Record Report a problem | ||
Public tax history
| Year | Property taxes | Tax assessment |
|---|---|---|
| 2025 | -- | $34,880 -7.5% |
| 2024 | $1,957 -0.1% | $37,720 |
| 2023 | $1,958 +3% | $37,720 |
Find assessor info on the county website
Neighborhood: 65737
Nearby schools
GreatSchools rating
- 6/10Branson Intermediate SchoolGrades: 4-6Distance: 4.2 mi
- 3/10Branson Jr. High SchoolGrades: 7-8Distance: 6.6 mi
- 7/10Branson High SchoolGrades: 9-12Distance: 4.4 mi
Schools provided by the listing agent
- Elementary: Branson Buchanan
- Middle: Branson
- High: Branson
Source: SOMOMLS. This data may not be complete. We recommend contacting the local school district to confirm school assignments for this home.


