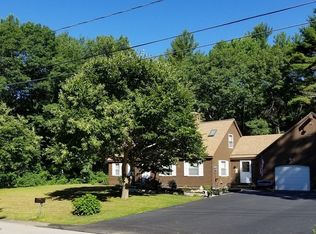Showings begin Saturday, Oct. 5. Here's your chance to live in a beautiful wooded setting while conveniently located close to shopping, downtown, local schools and commuter routes. This expansive house is great for entertaining with a grand foyer that has 2 closets and opens right into the living room. The living room has a beautiful brick fireplace feature, sliding doors out onto the patio and gleaming hardwood floors which flow into the dining room and kitchen, as well. Off the the dining room is the kitchen with stylish gray cabinets, bright white counters, SS appliances and a floor to ceiling window, perfect for taking in the view while enjoying your morning coffee. From the foyer there's a split staircase; one leading down to the utility room, office, half bath/ laundry and large family room. The room which is currently used as an office has a closet or could be used as a guest room. The family room has lots of windows for natural light and a cozy fireplace. The other set of stairs goes up a level where you'll find 2 bedrooms, a full bath and master suite. The master suite has two double closets and a split bathroom for privacy. The other bedrooms have a double and walk in closet. There is ample storage throughout the main house, as well as an oversized 2 car garage with a storage room off the back. Neutral paint colors throughout. This home sits up a bit from the street & has a side and back lawn that make it great for enjoying the outdoors with friends & family!
This property is off market, which means it's not currently listed for sale or rent on Zillow. This may be different from what's available on other websites or public sources.
