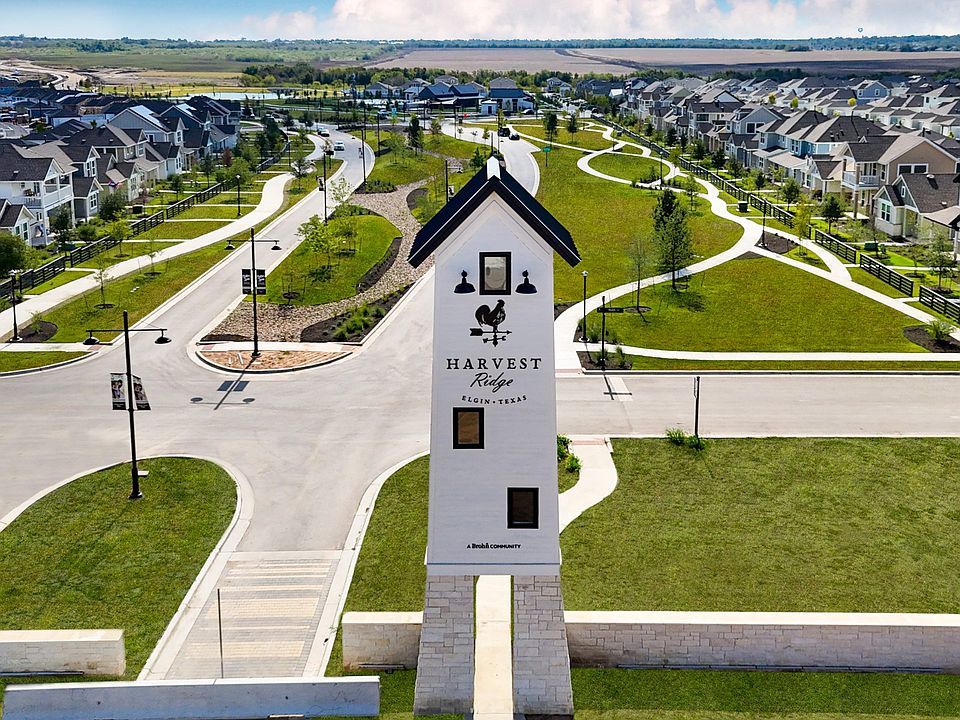MLS 561598 - Built by Brohn Homes - Ready Now! ~ This beautiful two-story home boasts an inviting open-concept design, perfect for modern living. The gourmet kitchen features gas cooking, sleek soft-close cabinets, and ample counter space, ideal for both casual meals and entertaining. The living areas are flooded with natural light, accentuated by tall ceilings, creating a spacious and airy feel throughout the home. Step outside into the large backyard, offering plenty of room for outdoor activities and relaxation. Located in a highly desirable neighborhood, residents enjoy a wealth of amenities, including two sparkling pools, a fun splash pad, and a well-stocked pond for fishing. Families will appreciate the convenience of an onsite elementary school, while sports enthusiasts can take advantage of the pickleball and basketball courts. Plus, a full-time lifestyle coordinator organizes events year-round for both adults and children, fostering a strong sense of community. Whether you're looking for comfort, convenience, or a lively neighborhood, this home delivers it all!!
Active
$303,500
160 Lavender Ln, Elgin, TX 78621
3beds
1,668sqft
Single Family Residence
Built in 2024
4,791 sqft lot
$303,500 Zestimate®
$182/sqft
$70/mo HOA
What's special
Gas cookingLarge backyardFlooded with natural lightTall ceilingsAmple counter spaceGourmet kitchenSpacious and airy feel
- 181 days
- on Zillow |
- 38 |
- 4 |
Zillow last checked: 7 hours ago
Listing updated: May 01, 2025 at 01:44pm
Listed by:
Ben Caballero (469)916-5493,
HomesUSA.com
Source: Central Texas MLS,MLS#: 561598 Originating MLS: Four Rivers Association of REALTORS
Originating MLS: Four Rivers Association of REALTORS
Travel times
Schedule tour
Select your preferred tour type — either in-person or real-time video tour — then discuss available options with the builder representative you're connected with.
Select a date
Facts & features
Interior
Bedrooms & bathrooms
- Bedrooms: 3
- Bathrooms: 3
- Full bathrooms: 2
- 1/2 bathrooms: 1
Primary bedroom
- Level: Upper
- Dimensions: 0 X 0
Primary bathroom
- Level: Upper
- Dimensions: 0 X 0
Kitchen
- Level: Main
- Dimensions: 0 X 0
Heating
- Central, Natural Gas
Cooling
- Central Air, Electric
Appliances
- Included: Dishwasher, Disposal, Gas Range, Tankless Water Heater
- Laundry: Washer Hookup, Electric Dryer Hookup
Features
- Entrance Foyer, Open Floorplan, Recessed Lighting, Walk-In Closet(s), Kitchen/Family Room Combo, Pantry
- Flooring: Carpet, Vinyl
- Has fireplace: No
- Fireplace features: None
Interior area
- Total interior livable area: 1,668 sqft
Video & virtual tour
Property
Parking
- Total spaces: 2
- Parking features: Attached, Garage
- Attached garage spaces: 2
Features
- Levels: Two
- Stories: 2
- Exterior features: None
- Pool features: Community, In Ground
- Fencing: Back Yard,Wood
- Has view: Yes
- View description: None
- Body of water: None
Lot
- Size: 4,791 sqft
- Dimensions: 40 x 129
Details
- Parcel number: 160 Lavender
- Special conditions: Builder Owned
Construction
Type & style
- Home type: SingleFamily
- Architectural style: Traditional
- Property subtype: Single Family Residence
Materials
- HardiPlank Type
- Foundation: Slab
- Roof: Composition,Shingle
Condition
- New construction: Yes
- Year built: 2024
Details
- Builder name: Brohn Homes
Utilities & green energy
- Sewer: Public Sewer
- Water: Public
Community & HOA
Community
- Features: Clubhouse, Park, Community Pool
- Subdivision: Harvest Ridge
HOA
- Has HOA: Yes
- HOA fee: $70 monthly
- HOA name: The Neighborhood Company
Location
- Region: Elgin
Financial & listing details
- Price per square foot: $182/sqft
- Date on market: 11/2/2024
- Listing terms: Cash,FHA,USDA Loan,VA Loan
About the community
Harvest Ridge is Elgin's most prestigious community with the best amenities in the area! Your new home will be the perfect staycation with a resort-style pool, fishing ponds, playscapes, event lawns, food trucks, coffee bar, basketball and sports field and so much more! The onsite Lifestyle Director will take full advantage of everything Harvest Ridge has to offer through regularly planned community events. Walk to the new onsite elementary school opening Fall 2024! Just east of Austin near 290, Harvest Ridge goes beyond the usual master-planned community and delivers something extraordinary.
Source: Brohn Homes

