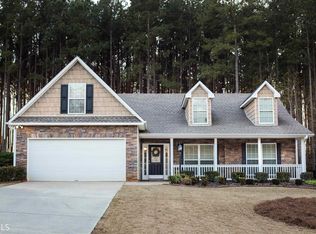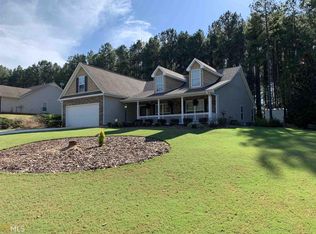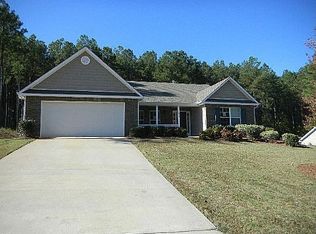Closed
$365,000
160 Laurel Ln, Social Circle, GA 30025
4beds
1,860sqft
Single Family Residence
Built in 2003
0.73 Acres Lot
$363,500 Zestimate®
$196/sqft
$2,014 Estimated rent
Home value
$363,500
$294,000 - $451,000
$2,014/mo
Zestimate® history
Loading...
Owner options
Explore your selling options
What's special
Charming home in Social Circle City School district! Rarely do homes become available in this sought after peaceful family neighborhood. So here is your chance to snag this adorable one! If quiet evenings and small town charm are high on your list this home delivers on all fronts without sacrificing convenience or comfort. Home features family room with vaulted ceiling open to kitchen and breakfast room. Separate dining room. Recently updated kitchen with granite countertops and updated appliances. Owners bath was updated in 2024 and includes large tub and separate shower. Three bedrooms plus a bonus room for 4th bedroom or recreation room! New HVAC system recently installed. Enjoy outdoor living with wonderful fenced backyard perfect for kids and pets. And the adorable front porch a perfect place to relax. Great location, Great home! Schedule a visit today!
Zillow last checked: 8 hours ago
Listing updated: June 23, 2025 at 07:38am
Listed by:
Debi Jackson 678-386-6185,
Agents Realty LLC
Bought with:
Brooke Watkins, 412784
Real Broker LLC
Source: GAMLS,MLS#: 10532673
Facts & features
Interior
Bedrooms & bathrooms
- Bedrooms: 4
- Bathrooms: 2
- Full bathrooms: 2
- Main level bathrooms: 2
- Main level bedrooms: 3
Dining room
- Features: Separate Room
Kitchen
- Features: Pantry, Solid Surface Counters
Heating
- Central
Cooling
- Ceiling Fan(s), Central Air
Appliances
- Included: Dishwasher, Gas Water Heater, Ice Maker, Microwave, Oven/Range (Combo)
- Laundry: In Kitchen
Features
- Double Vanity, Master On Main Level, Tray Ceiling(s), Vaulted Ceiling(s), Walk-In Closet(s)
- Flooring: Carpet, Hardwood, Laminate
- Windows: Double Pane Windows
- Basement: None
- Attic: Pull Down Stairs
- Number of fireplaces: 1
- Fireplace features: Family Room
Interior area
- Total structure area: 1,860
- Total interior livable area: 1,860 sqft
- Finished area above ground: 1,860
- Finished area below ground: 0
Property
Parking
- Parking features: Attached, Garage
- Has attached garage: Yes
Features
- Levels: One
- Stories: 1
- Patio & porch: Patio, Porch
- Fencing: Back Yard,Fenced
Lot
- Size: 0.73 Acres
- Features: Level
Details
- Parcel number: NS08C016
Construction
Type & style
- Home type: SingleFamily
- Architectural style: Ranch
- Property subtype: Single Family Residence
Materials
- Vinyl Siding
- Foundation: Slab
- Roof: Composition
Condition
- Resale
- New construction: No
- Year built: 2003
Utilities & green energy
- Sewer: Septic Tank
- Water: Public
- Utilities for property: Cable Available, Electricity Available, High Speed Internet
Community & neighborhood
Community
- Community features: Sidewalks, Street Lights
Location
- Region: Social Circle
- Subdivision: Laurel Oaks
HOA & financial
HOA
- Has HOA: Yes
- HOA fee: $150 annually
- Services included: Other
Other
Other facts
- Listing agreement: Exclusive Right To Sell
Price history
| Date | Event | Price |
|---|---|---|
| 6/20/2025 | Sold | $365,000-2.7%$196/sqft |
Source: | ||
| 6/4/2025 | Pending sale | $375,000$202/sqft |
Source: | ||
| 5/30/2025 | Listed for sale | $375,000+72%$202/sqft |
Source: | ||
| 4/1/2020 | Sold | $218,000+1.4%$117/sqft |
Source: | ||
| 3/4/2020 | Pending sale | $214,900$116/sqft |
Source: BHGRE Metro Brokers #8744084 Report a problem | ||
Public tax history
| Year | Property taxes | Tax assessment |
|---|---|---|
| 2024 | $4,525 +6% | $127,200 +7.8% |
| 2023 | $4,268 +19% | $118,040 +22.1% |
| 2022 | $3,588 +13.8% | $96,640 +14.8% |
Find assessor info on the county website
Neighborhood: 30025
Nearby schools
GreatSchools rating
- 7/10Social Circle Elementary SchoolGrades: 3-5Distance: 1.1 mi
- 5/10Social Circle Middle SchoolGrades: 6-8Distance: 0.6 mi
- 8/10Social Circle High SchoolGrades: 9-12Distance: 0.6 mi
Schools provided by the listing agent
- Elementary: Social Circle Primary/Elementa
- Middle: Social Circle
- High: Social Circle
Source: GAMLS. This data may not be complete. We recommend contacting the local school district to confirm school assignments for this home.
Get a cash offer in 3 minutes
Find out how much your home could sell for in as little as 3 minutes with a no-obligation cash offer.
Estimated market value$363,500
Get a cash offer in 3 minutes
Find out how much your home could sell for in as little as 3 minutes with a no-obligation cash offer.
Estimated market value
$363,500


