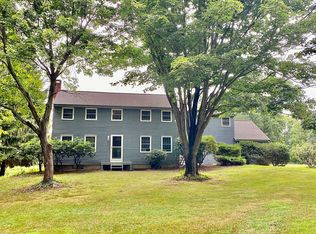Sold for $515,000 on 11/22/24
$515,000
160 Laurel Brook Road, Middlefield, CT 06455
4beds
2,985sqft
Single Family Residence
Built in 1984
2.14 Acres Lot
$541,100 Zestimate®
$173/sqft
$4,632 Estimated rent
Home value
$541,100
$487,000 - $601,000
$4,632/mo
Zestimate® history
Loading...
Owner options
Explore your selling options
What's special
Unique floor plan with plenty of room to spread out for everyone. Side entry walks into an expansive cook's kitchen with huge eatin area that features second sink, granite counters and cabinets. Perfect for a wet bar or additional food prep area. Remodeled kitchen has a 6 burner Viking gas cooktop with island seating around it for 4 - watch the cook in action or participate in meal prep! There are 2 pantries with pull out shelves so you can have all the ingredients at your fingertips. Bosch dishwasher, Kitchen-Aid double oven, French door Samsung refrigerator with beverage and freezer drawers. Rich wood cabinets and warm granite fit in with the natural woodwork of the moldings and doors throughout the home. French doors lead into some great entertaining space. Family room features vaulted ceiling and bow/bay window to gaze out to your private, flat backyard. Second set of French doors leads to screen porch which leads to a cozy deck seating. A third set of French doors leads to a front to back living room with wide plank flooring with FP and closet perfect for game storage. Oversized windows here let in lots of light. Generous sized primary bedroom with walkin closet, wide plank floor and remodeled full bath with natural stone walkin shower with rain-head and handheld spray. Three other bedrooms and a full bathroom with tub complete the upper level. In the finished lower level, there are 2 separate spaces. Storage space and laundry here. Close to Independent Day School.
Zillow last checked: 8 hours ago
Listing updated: November 25, 2024 at 04:25am
Listed by:
Laureen G. Kennedy 203-671-1817,
Coldwell Banker Realty 203-272-1633
Bought with:
Danielle Valenti, RES.0800203
Around Town Real Estate LLC
Source: Smart MLS,MLS#: 24044822
Facts & features
Interior
Bedrooms & bathrooms
- Bedrooms: 4
- Bathrooms: 3
- Full bathrooms: 2
- 1/2 bathrooms: 1
Primary bedroom
- Features: Remodeled, Full Bath, Stall Shower, Walk-In Closet(s), Hardwood Floor, Wide Board Floor
- Level: Upper
- Area: 165 Square Feet
- Dimensions: 11 x 15
Bedroom
- Features: Engineered Wood Floor
- Level: Upper
- Area: 120 Square Feet
- Dimensions: 10 x 12
Bedroom
- Features: Wall/Wall Carpet
- Level: Upper
- Area: 120 Square Feet
- Dimensions: 10 x 12
Bedroom
- Features: Hardwood Floor, Wide Board Floor
- Level: Upper
- Area: 143 Square Feet
- Dimensions: 11 x 13
Family room
- Features: Bay/Bow Window, Cathedral Ceiling(s), Ceiling Fan(s), French Doors, Wall/Wall Carpet
- Level: Main
- Area: 336 Square Feet
- Dimensions: 14 x 24
Kitchen
- Level: Main
Kitchen
- Features: Remodeled, Breakfast Bar, Granite Counters, French Doors, Kitchen Island, Pantry
- Level: Main
- Area: 204 Square Feet
- Dimensions: 12 x 17
Living room
- Features: Fireplace, French Doors, Hardwood Floor, Wide Board Floor
- Level: Main
- Area: 312 Square Feet
- Dimensions: 13 x 24
Rec play room
- Features: Wall/Wall Carpet
- Level: Lower
- Area: 228 Square Feet
- Dimensions: 12 x 19
Rec play room
- Features: Wall/Wall Carpet
- Level: Lower
- Area: 220 Square Feet
- Dimensions: 11 x 20
Sun room
- Features: Ceiling Fan(s)
- Level: Main
- Area: 182 Square Feet
- Dimensions: 13 x 14
Heating
- Baseboard, Electric, Solar
Cooling
- None
Appliances
- Included: Gas Cooktop, Oven, Microwave, Refrigerator, Dishwasher, Washer, Dryer, Electric Water Heater, Water Heater
- Laundry: Lower Level
Features
- Basement: Full,Finished
- Attic: Access Via Hatch
- Number of fireplaces: 1
Interior area
- Total structure area: 2,985
- Total interior livable area: 2,985 sqft
- Finished area above ground: 2,275
- Finished area below ground: 710
Property
Parking
- Total spaces: 2
- Parking features: Attached
- Attached garage spaces: 2
Features
- Patio & porch: Screened, Porch, Deck
- Exterior features: Rain Gutters
Lot
- Size: 2.14 Acres
- Features: Few Trees, Level
Details
- Parcel number: 1001455
- Zoning: AG2
Construction
Type & style
- Home type: SingleFamily
- Architectural style: Colonial
- Property subtype: Single Family Residence
Materials
- Vinyl Siding
- Foundation: Concrete Perimeter
- Roof: Asphalt
Condition
- New construction: No
- Year built: 1984
Utilities & green energy
- Sewer: Septic Tank
- Water: Well
Green energy
- Energy generation: Solar
Community & neighborhood
Community
- Community features: Private School(s)
Location
- Region: Middlefield
Price history
| Date | Event | Price |
|---|---|---|
| 11/22/2024 | Sold | $515,000-1.9%$173/sqft |
Source: | ||
| 9/6/2024 | Listed for sale | $525,000+151.9%$176/sqft |
Source: | ||
| 7/2/1998 | Sold | $208,450+29.5%$70/sqft |
Source: Public Record | ||
| 8/13/1997 | Sold | $161,000$54/sqft |
Source: Public Record | ||
Public tax history
| Year | Property taxes | Tax assessment |
|---|---|---|
| 2025 | $8,126 +7.1% | $272,700 +0.9% |
| 2024 | $7,587 -0.6% | $270,400 |
| 2023 | $7,636 +2.5% | $270,400 |
Find assessor info on the county website
Neighborhood: 06455
Nearby schools
GreatSchools rating
- 5/10Middlefield Memorial SchoolGrades: 3-5Distance: 0.9 mi
- 5/10Frank Ward Strong SchoolGrades: 6-8Distance: 2.4 mi
- 7/10Coginchaug Regional High SchoolGrades: 9-12Distance: 2.6 mi
Schools provided by the listing agent
- Elementary: John Lyman
- Middle: Ward Strong,Memorial
- High: Coginchaug Regional
Source: Smart MLS. This data may not be complete. We recommend contacting the local school district to confirm school assignments for this home.

Get pre-qualified for a loan
At Zillow Home Loans, we can pre-qualify you in as little as 5 minutes with no impact to your credit score.An equal housing lender. NMLS #10287.
Sell for more on Zillow
Get a free Zillow Showcase℠ listing and you could sell for .
$541,100
2% more+ $10,822
With Zillow Showcase(estimated)
$551,922