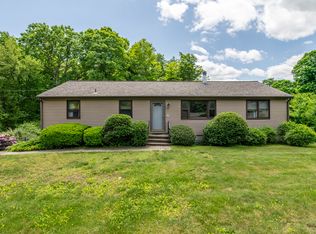Custom contemporary style home with 2 car attached garage plus detached two story 3 car garage with workshop - Private Retreat on 1.07 acres! 5 TOTAL GARAGES! Open foyer to the two story great room with open balcony, wet bar, woodstove and sliders to the 2 tier deck with motorized Sun-setter awning overlooking the picturesque LEVEL yard! Great room opens to the eat in kitchen with tile backsplash; also on main floor is formal dining room, main floor office and full bath. Open balcony on second floor to the expansive master bedroom suite with French door entry and sliders to Juliette balcony as well as two walk-in closets, full bath w/skylight, whirlpool tub and double sink vanity, shower, sitting room and extra storage area. Two additional bedrooms on this floor plus laundry. New hydro air furnace, new well pump, new roof on house and outbuildings. Two story outbuilding with 3 car garage, possible poolhouse/cabana with upper level with large deck and sliders to kitchenette/entertaining area with cabinets, counters, sink and undercounter refrigerator. Lower level is heated, walkout workshop 24x26. Hobbyist, car enthusiasts take note! Builders own home.
This property is off market, which means it's not currently listed for sale or rent on Zillow. This may be different from what's available on other websites or public sources.

