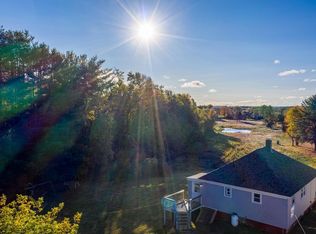Closed
$510,000
160 Lane Road, Auburn, ME 04210
3beds
2,600sqft
Single Family Residence
Built in 1937
3.26 Acres Lot
$530,400 Zestimate®
$196/sqft
$3,431 Estimated rent
Home value
$530,400
$451,000 - $621,000
$3,431/mo
Zestimate® history
Loading...
Owner options
Explore your selling options
What's special
Nestled on a quiet dead-end road, this adorable 3 bedroom 2.5 bath
home is the perfect balance of peace and convenience.
The heart of the home features a well-appointed kitchen, dining area, and a cozy living area ideal for family gatherings. The screened-in front porch offers a space to enjoy your morning coffee while taking in the serene surroundings.
The primary bedroom and a full bathroom is conveniently located on the first floor while two other bedrooms and full bathroom upstairs provide ample space for family or friends. A massive bonus room and half bath above the garage, complete with a deck overlooking the gorgeous property, can be anything you dream of - a home office, gym, or entertainment den.
Step out back onto the large deck leading down to the patio and pool area. Here, you'll find a full outdoor bathroom, a beautiful inground pool installed in 2003/04, walk-out access to the basement, and a cozy firepit.
Despite its secluded feel, this 3.26-acre property is conveniently close to the interstate and town, providing easy access to shopping, dining, and entertainment. Enjoy the best of both worlds - the peace and quiet of rural living with all the amenities of town life just a short drive away.
Don't miss the opportunity to make this remarkable property your own. Schedule a showing today and experience the magic of this hidden gem!
Zillow last checked: 8 hours ago
Listing updated: October 21, 2024 at 05:43am
Listed by:
Fontaine Family-The Real Estate Leader
Bought with:
Coldwell Banker Realty
Source: Maine Listings,MLS#: 1601790
Facts & features
Interior
Bedrooms & bathrooms
- Bedrooms: 3
- Bathrooms: 3
- Full bathrooms: 2
- 1/2 bathrooms: 1
Bedroom 1
- Level: First
- Area: 193.95 Square Feet
- Dimensions: 19.73 x 9.83
Bedroom 2
- Level: Second
- Area: 152.03 Square Feet
- Dimensions: 13.14 x 11.57
Bedroom 3
- Level: Second
- Area: 143.4 Square Feet
- Dimensions: 13.18 x 10.88
Bonus room
- Features: Above Garage, Gas Fireplace
- Level: Second
- Area: 728.46 Square Feet
- Dimensions: 26.98 x 27
Dining room
- Level: First
- Area: 106.84 Square Feet
- Dimensions: 9.73 x 10.98
Kitchen
- Level: First
- Area: 221.61 Square Feet
- Dimensions: 15.53 x 14.27
Living room
- Level: First
- Area: 172.5 Square Feet
- Dimensions: 14.82 x 11.64
Other
- Level: First
- Area: 108.37 Square Feet
- Dimensions: 15.82 x 6.85
Other
- Level: Second
- Area: 235.16 Square Feet
- Dimensions: 17.14 x 13.72
Heating
- Baseboard
Cooling
- None
Appliances
- Included: Gas Range
Features
- 1st Floor Bedroom, Bathtub, Shower
- Flooring: Carpet, Tile, Vinyl, Wood
- Basement: Interior Entry,Full
- Number of fireplaces: 1
Interior area
- Total structure area: 2,600
- Total interior livable area: 2,600 sqft
- Finished area above ground: 2,600
- Finished area below ground: 0
Property
Parking
- Total spaces: 3
- Parking features: Paved, 5 - 10 Spaces, Garage Door Opener
- Attached garage spaces: 3
Features
- Levels: Multi/Split
- Patio & porch: Deck, Patio
- Exterior features: Animal Containment System
Lot
- Size: 3.26 Acres
- Features: Near Turnpike/Interstate, Near Town, Neighborhood, Open Lot, Rolling Slope, Landscaped
Details
- Additional structures: Shed(s)
- Parcel number: AUBNM172L005
- Zoning: LDCR
Construction
Type & style
- Home type: SingleFamily
- Architectural style: Cape Cod,Other
- Property subtype: Single Family Residence
Materials
- Wood Frame, Vinyl Siding
- Roof: Metal
Condition
- Year built: 1937
Utilities & green energy
- Electric: Circuit Breakers, Generator Hookup
- Water: Private, Well
Community & neighborhood
Security
- Security features: Fire Sprinkler System
Location
- Region: Auburn
Price history
| Date | Event | Price |
|---|---|---|
| 10/18/2024 | Sold | $510,000-2.9%$196/sqft |
Source: | ||
| 9/7/2024 | Pending sale | $525,000$202/sqft |
Source: | ||
| 8/27/2024 | Listed for sale | $525,000+557.1%$202/sqft |
Source: | ||
| 11/1/1991 | Sold | $79,900$31/sqft |
Source: Agent Provided Report a problem | ||
Public tax history
| Year | Property taxes | Tax assessment |
|---|---|---|
| 2024 | $6,691 +9.6% | $300,700 +12.1% |
| 2023 | $6,104 | $268,300 |
| 2022 | $6,104 +13.8% | $268,300 +19.1% |
Find assessor info on the county website
Neighborhood: 04210
Nearby schools
GreatSchools rating
- 2/10Sherwood Heights Elementary SchoolGrades: PK-6Distance: 1.2 mi
- 4/10Auburn Middle SchoolGrades: 7-8Distance: 2.6 mi
- 4/10Edward Little High SchoolGrades: 9-12Distance: 2.3 mi

Get pre-qualified for a loan
At Zillow Home Loans, we can pre-qualify you in as little as 5 minutes with no impact to your credit score.An equal housing lender. NMLS #10287.
Sell for more on Zillow
Get a free Zillow Showcase℠ listing and you could sell for .
$530,400
2% more+ $10,608
With Zillow Showcase(estimated)
$541,008