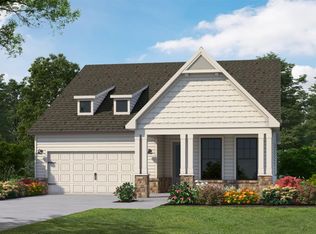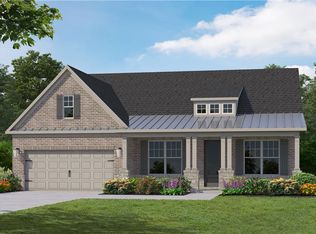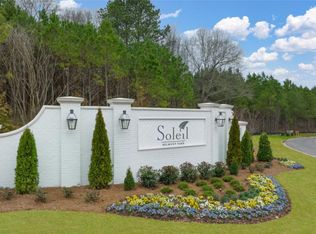Custom ranch in Cherokee County! This home offers an open concept floor plan, screened porch and outdoor fireplace, hardwood floors, a coffered ceiling in the living room, stylish tile in all bathrooms, granite throughout, a full basement, a great kitchen featuring a large island and a nice appliance package, a four board fence running along the front of the home, and so much more! Enjoy living in a peaceful location, while only being minutes away from restaurants and shopping! **There are covenants in place to protect the integrity of the homes - but no HOA dues!**
This property is off market, which means it's not currently listed for sale or rent on Zillow. This may be different from what's available on other websites or public sources.


