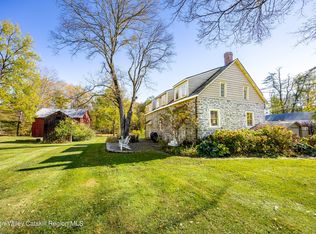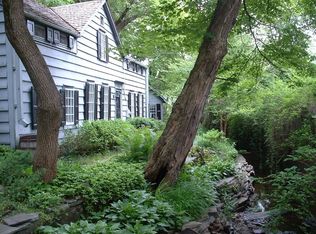Closed
$520,000
160 Kripplebush Road, Stone Ridge, NY 12484
6beds
4,354sqft
Single Family Residence
Built in 1840
2.93 Acres Lot
$925,100 Zestimate®
$119/sqft
$5,942 Estimated rent
Home value
$925,100
$731,000 - $1.17M
$5,942/mo
Zestimate® history
Loading...
Owner options
Explore your selling options
What's special
Steeped in history & nestled among other quaint historic structures in the charming hamlet of Kripplebush, this former stage coach inn still speaks of by-gone days with wideboard floors, big, open interior spaces & a rocking chair porch. The grand & rambling circa 1840 home is quintessential country! Boasting nearly 3 acres on both sides of the road with the Kripplebush Creek dancing in from the woods and through the gardens behind the house, the property provides surprising privacy within a cozy community. Originally the hub of the hamlet, it has also been a general store, post office, a boarding house for local farm workers, and the Kripplebush Bed & Breakfast. With the current owners as stewards over the last 20 years, it has been a retreat and gathering place for musicians & artists, even offering an elegant studio space with stage lighting, large enough for cabaret & chamber music performances. Some might feel this unique old lady could use a bit of a face lift, but her character is rich & her charm intact just as she is. Imagine the ways she could bring your dreams to life!
Zillow last checked: 8 hours ago
Listing updated: August 26, 2024 at 10:28pm
Listed by:
Margaret Heinze 845-532-1459,
Mary Collins Real Estate, Inc
Bought with:
Angelica VonDrak, 10301222941
Four Seasons Sotheby's Int'l-K
Source: HVCRMLS,MLS#: 20231588
Facts & features
Interior
Bedrooms & bathrooms
- Bedrooms: 6
- Bathrooms: 5
- Full bathrooms: 5
Other
- Level: Third
Basement
- Level: Basement
Bonus room
- Description: Studio
Bonus room
- Description: Study
Den
- Level: Second
Dining room
- Level: First
- Area: 168
- Dimensions: 14 x 12
Kitchen
- Level: First
- Area: 342
- Dimensions: 18 x 19
Living room
- Level: First
- Area: 239.25
- Dimensions: 14.5 x 16.5
Other
- Level: Second
Other
- Level: Second
Other
- Description: Bedroom
Utility room
- Level: First
- Area: 40
- Dimensions: 8 x 5
Heating
- Baseboard, Hot Water, Oil, Radiant, Steam, Zoned
Cooling
- Ceiling Fan(s), Whole House Fan, Window Unit(s)
Appliances
- Included: Other, Water Softener, Water Heater, Washer, Refrigerator, Range, Dryer, Dishwasher
Features
- Beamed Ceilings, Eat-in Kitchen, High Ceilings, High Speed Internet, Kitchen Island, Pantry, Vaulted Ceiling(s)
- Flooring: Hardwood, Wood
- Doors: French Doors
- Basement: Exterior Entry,Full,Interior Entry
- Has fireplace: Yes
- Fireplace features: Living Room, Masonry, Wood Burning, Other, See Remarks
Interior area
- Total structure area: 4,354
- Total interior livable area: 4,354 sqft
Property
Parking
- Total spaces: 1
- Parking features: Off Street
- Garage spaces: 1
Features
- Patio & porch: Deck, Porch, Screened
- Waterfront features: Creek
Lot
- Size: 2.93 Acres
- Dimensions: 2.93 acres
- Features: Landscaped, Level, Other, See Remarks
Details
- Additional structures: Barn(s)
- Parcel number: 513400691522
- Zoning: A-3
- Other equipment: Fuel Tank(s)
Construction
Type & style
- Home type: SingleFamily
- Architectural style: Colonial,Farmhouse
- Property subtype: Single Family Residence
Materials
- Clapboard, Frame
- Roof: Asphalt,Metal,Shingle
Condition
- Year built: 1840
Utilities & green energy
- Electric: 200+ Amp Service
- Sewer: Septic Tank
- Water: Well
Community & neighborhood
Location
- Region: Stone Ridge
Other
Other facts
- Road surface type: Dirt, Gravel
Price history
| Date | Event | Price |
|---|---|---|
| 8/30/2023 | Sold | $520,000-2.8%$119/sqft |
Source: | ||
| 7/24/2023 | Contingent | $535,000$123/sqft |
Source: | ||
| 6/15/2023 | Pending sale | $535,000$123/sqft |
Source: | ||
| 6/7/2023 | Listed for sale | $535,000$123/sqft |
Source: | ||
Public tax history
| Year | Property taxes | Tax assessment |
|---|---|---|
| 2024 | -- | $440,000 |
| 2023 | -- | $440,000 |
| 2022 | -- | $440,000 |
Find assessor info on the county website
Neighborhood: 12484
Nearby schools
GreatSchools rating
- 4/10Rondout Valley Intermediate SchoolGrades: 4-6Distance: 1.7 mi
- 4/10Rondout Valley Junior High SchoolGrades: 7-8Distance: 1.7 mi
- 5/10Rondout Valley High SchoolGrades: 9-12Distance: 1.7 mi
Schools provided by the listing agent
- Elementary: Marbletown K-3
Source: HVCRMLS. This data may not be complete. We recommend contacting the local school district to confirm school assignments for this home.
Get a cash offer in 3 minutes
Find out how much your home could sell for in as little as 3 minutes with a no-obligation cash offer.
Estimated market value$925,100
Get a cash offer in 3 minutes
Find out how much your home could sell for in as little as 3 minutes with a no-obligation cash offer.
Estimated market value
$925,100

