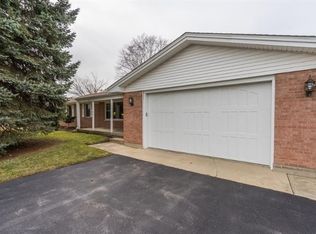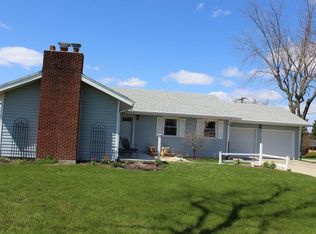Sold for $305,000
$305,000
160 Kinsey Rd, Xenia, OH 45385
4beds
2,608sqft
Single Family Residence
Built in 1960
0.32 Acres Lot
$314,000 Zestimate®
$117/sqft
$2,404 Estimated rent
Home value
$314,000
$279,000 - $352,000
$2,404/mo
Zestimate® history
Loading...
Owner options
Explore your selling options
What's special
Welcome to this 4 BR, 3 full bath home in the heart of Xenia. Offering a perfect combination of comfort, convenience, and modern amenities, this home is ideal for anyone seeking both a peaceful retreat and ample space for living, entertaining, and enjoying the outdoors. As you enter, you are greeted by a bright and spacious open-concept living area, with large windows that flood the space with natural light and features a cozy fireplace, perfect for chilly evenings, and seamlessly connects to the kitchen/dining area, creating an ideal setting for family gatherings or entertaining guests. The large upscale kitchen with natural hickory cabinets, quartz countertops, stainless cooktop, double wall oven, and large pantry, serves as the perfect gathering place for cooking and conversation. 3 Full bedrooms and 2 full baths complete the main floor. The real bonus of this home is the full finished basement, which offers a versatile space that can be used as a family room, home office, or entertainment area. Featuring a wet-bar/kitchenette, a 4th bedroom suite with wall mounted built-in fish tank, cedar lined walk-in closet, and an en suite bath with a luxurious garden tub and separate shower, the possibilities are endless. Step outside into the fenced-in backyard with covered back patio, perfect for both relaxation and play. The yard is complemented by a storage shed for all your outdoor tools and equipment, ensuring everything stays organized. The heated/cooled two-car garage is an added bonus, and is showroom ready with an epoxy floor, making it not just a space for parking, but a comfortable, year-round workspace or storage area. With its convenient location, you’ll enjoy the best of small-town living while being close to schools, parks, bike paths, shopping, dining, and entertainment options. This home truly has it all– and is part of the 100% money back guarantee program. Certain terms and conditions apply. Don't miss your chance to make it yours!
Zillow last checked: 8 hours ago
Listing updated: April 25, 2025 at 08:30am
Listed by:
Eric Free 937.657.6595,
Howard Hanna Real Estate Serv
Bought with:
Jenna Pepper, 2023004732
Gold Coast Realty Company
Source: DABR MLS,MLS#: 930098 Originating MLS: Dayton Area Board of REALTORS
Originating MLS: Dayton Area Board of REALTORS
Facts & features
Interior
Bedrooms & bathrooms
- Bedrooms: 4
- Bathrooms: 3
- Full bathrooms: 3
- Main level bathrooms: 2
Bedroom
- Level: Main
- Dimensions: 12 x 12
Bedroom
- Level: Main
- Dimensions: 12 x 12
Bedroom
- Level: Main
- Dimensions: 12 x 11
Bedroom
- Level: Basement
- Dimensions: 12 x 14
Bonus room
- Level: Basement
- Dimensions: 22 x 13
Kitchen
- Features: Eat-in Kitchen
- Level: Main
- Dimensions: 24 x 9
Living room
- Level: Main
- Dimensions: 22 x 13
Heating
- Forced Air, Natural Gas
Cooling
- Central Air
Appliances
- Included: Built-In Oven, Dishwasher, Range, Refrigerator, Gas Water Heater
Features
- Ceiling Fan(s), Pantry, Remodeled, Walk-In Closet(s)
- Basement: Full,Finished
- Number of fireplaces: 1
- Fireplace features: One, Gas, Glass Doors
Interior area
- Total structure area: 2,608
- Total interior livable area: 2,608 sqft
Property
Parking
- Total spaces: 2
- Parking features: Air Conditioned Garage, Attached, Garage, Two Car Garage, Garage Door Opener, Heated Garage, Storage
- Attached garage spaces: 2
Features
- Levels: One
- Stories: 1
- Patio & porch: Patio, Porch
- Exterior features: Fence, Porch, Patio, Storage
Lot
- Size: 0.32 Acres
Details
- Additional structures: Shed(s)
- Parcel number: M36000100141018700
- Zoning: Residential
- Zoning description: Residential
Construction
Type & style
- Home type: SingleFamily
- Architectural style: Ranch
- Property subtype: Single Family Residence
Materials
- Brick
Condition
- Year built: 1960
Utilities & green energy
- Electric: 220 Volts in Garage
- Sewer: Storm Sewer
- Water: Public
- Utilities for property: Natural Gas Available, Sewer Available, Water Available
Community & neighborhood
Security
- Security features: Smoke Detector(s)
Location
- Region: Xenia
- Subdivision: Amlin Heights Sec 05
Other
Other facts
- Listing terms: Conventional,FHA,VA Loan
Price history
| Date | Event | Price |
|---|---|---|
| 4/25/2025 | Sold | $305,000$117/sqft |
Source: | ||
| 3/28/2025 | Pending sale | $305,000$117/sqft |
Source: DABR MLS #930098 Report a problem | ||
| 3/28/2025 | Contingent | $305,000$117/sqft |
Source: | ||
| 3/21/2025 | Listed for sale | $305,000+54.4%$117/sqft |
Source: | ||
| 7/31/2019 | Sold | $197,500$76/sqft |
Source: Public Record Report a problem | ||
Public tax history
| Year | Property taxes | Tax assessment |
|---|---|---|
| 2024 | $4,156 -0.5% | $87,630 |
| 2023 | $4,177 +22.4% | $87,630 +34.2% |
| 2022 | $3,413 -1.3% | $65,300 |
Find assessor info on the county website
Neighborhood: 45385
Nearby schools
GreatSchools rating
- 6/10Tecumseh Elementary SchoolGrades: K-5Distance: 0.3 mi
- 5/10Warner Middle SchoolGrades: 6-8Distance: 2.8 mi
- 3/10Xenia High SchoolGrades: 9-12Distance: 0.2 mi
Schools provided by the listing agent
- District: Xenia
Source: DABR MLS. This data may not be complete. We recommend contacting the local school district to confirm school assignments for this home.
Get a cash offer in 3 minutes
Find out how much your home could sell for in as little as 3 minutes with a no-obligation cash offer.
Estimated market value$314,000
Get a cash offer in 3 minutes
Find out how much your home could sell for in as little as 3 minutes with a no-obligation cash offer.
Estimated market value
$314,000

