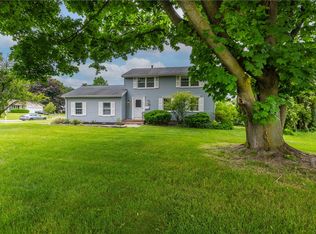Closed
$247,000
160 Kings Gate S, Rochester, NY 14617
2beds
1,534sqft
Single Family Residence
Built in 1966
5,662.8 Square Feet Lot
$270,200 Zestimate®
$161/sqft
$2,262 Estimated rent
Home value
$270,200
$251,000 - $292,000
$2,262/mo
Zestimate® history
Loading...
Owner options
Explore your selling options
What's special
Welcome to 160 Kings Gate! Terrific neighborhood! 2+ bdrms, 1.5 baths. Truly spectacular open floor plan. Large, welcoming foyer. Leaded glass front door w/lots of light! Kitchen w/plenty of oak cabinets w/island. Tile counters, backsplash, in-lay ceramic tile floor. Newer stainless-steel refrigerator. Garbage disposal. New stainless steel microwave. Delightful dinette area w/small picture window. Spacious living rm feat. breath-taking floor to ceiling stone raised hearth gas fireplace. 8-foot picture window. Over-sized family room. Special oak-pegged flooring. All walls are soft-tone floor to ceiling brick. Built-in wet bar. Ten flr to ceiling windows. Hall w/hardwood floors, 2-door large closets plus linen closet. Large area possible first-floor laundry. 2-bedrooms w/loads of closets, main bath, bright ceramic tile floor, exhaust fan, linen closet. Huge basement, 2-windows for possible egress, & roughed-in bath. Fenced yard w/mature trees & shrubs. Flower beds. Concrete patio, surrounded by shrubs. Newer vinyl windows, great mechanics throughout! New tear-off roof (2017). Needs very little TLC. No negotiations until Fri. 5/17 @4PM. Public Open House Wednesday, 5/15 5-6:30PM!
Zillow last checked: 8 hours ago
Listing updated: June 27, 2024 at 07:03am
Listed by:
James Flammia 585-347-1823,
Howard Hanna
Bought with:
Colin Dombek, 10301219760
Colin Dombek Realty Inc
Source: NYSAMLSs,MLS#: R1537227 Originating MLS: Rochester
Originating MLS: Rochester
Facts & features
Interior
Bedrooms & bathrooms
- Bedrooms: 2
- Bathrooms: 2
- Full bathrooms: 1
- 1/2 bathrooms: 1
- Main level bathrooms: 2
- Main level bedrooms: 2
Heating
- Gas, Forced Air
Cooling
- Central Air
Appliances
- Included: Electric Oven, Electric Range, Gas Water Heater, Microwave, Refrigerator, Humidifier
- Laundry: In Basement
Features
- Bathroom Rough-In, Ceiling Fan(s), Eat-in Kitchen, Separate/Formal Living Room, Kitchen Island, Other, See Remarks, Sliding Glass Door(s), Storage, Bedroom on Main Level, Main Level Primary
- Flooring: Carpet, Ceramic Tile, Hardwood, Varies
- Doors: Sliding Doors
- Basement: Full,Sump Pump
- Number of fireplaces: 2
Interior area
- Total structure area: 1,534
- Total interior livable area: 1,534 sqft
Property
Parking
- Total spaces: 2
- Parking features: Attached, Garage, Storage, Garage Door Opener
- Attached garage spaces: 2
Accessibility
- Accessibility features: Accessible Doors
Features
- Levels: One
- Stories: 1
- Patio & porch: Open, Patio, Porch
- Exterior features: Blacktop Driveway, Fully Fenced, Patio
- Fencing: Full
Lot
- Size: 5,662 sqft
- Dimensions: 80 x 69
- Features: Residential Lot
Details
- Parcel number: 2634000762000003018000
- Special conditions: Estate
Construction
Type & style
- Home type: SingleFamily
- Architectural style: Ranch
- Property subtype: Single Family Residence
Materials
- Brick, Vinyl Siding
- Foundation: Block
- Roof: Asphalt,Shingle
Condition
- Resale
- Year built: 1966
Utilities & green energy
- Electric: Circuit Breakers
- Sewer: Connected
- Water: Connected, Public
- Utilities for property: Cable Available, Sewer Connected, Water Connected
Community & neighborhood
Location
- Region: Rochester
Other
Other facts
- Listing terms: Cash,Conventional
Price history
| Date | Event | Price |
|---|---|---|
| 6/17/2024 | Sold | $247,000+4.2%$161/sqft |
Source: | ||
| 5/28/2024 | Pending sale | $237,000$154/sqft |
Source: | ||
| 5/9/2024 | Listed for sale | $237,000$154/sqft |
Source: | ||
Public tax history
| Year | Property taxes | Tax assessment |
|---|---|---|
| 2024 | -- | $196,000 |
| 2023 | -- | $196,000 +58.1% |
| 2022 | -- | $124,000 |
Find assessor info on the county website
Neighborhood: 14617
Nearby schools
GreatSchools rating
- 9/10Brookview SchoolGrades: K-3Distance: 0.7 mi
- 6/10Dake Junior High SchoolGrades: 7-8Distance: 1.2 mi
- 8/10Irondequoit High SchoolGrades: 9-12Distance: 1.2 mi
Schools provided by the listing agent
- District: West Irondequoit
Source: NYSAMLSs. This data may not be complete. We recommend contacting the local school district to confirm school assignments for this home.
