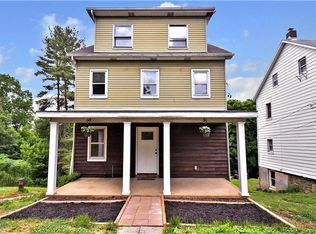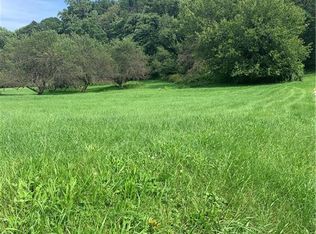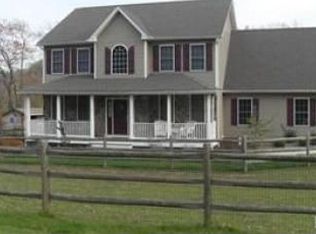BREATHTAKING 4 bed/3.5 bath Colonial in luxurious Woodland Crossing! GLEAMING HW flrs flow thru entire main flr! 2-story ctr foyer flanked by elegant form liv & din rms. Gourmet kit feat: stainless stl apps, granite counters, ctr island & LG eating area leading to deck! Spend quality time together in spacious fam rm gathered around the fireplace! Den/office is easily convertible to in-law ste! Laundry & powder rms complete 1st flr. HUGE master ste is adorned w/tray ceiling & massive walk-in closet. En-ste bath inc Jacuzzi tub, glass stall shower & private commode. 3 nice-sized bedrms & LG bath w/tub/shower complete 2nd flr. FULLY FINISHED daylight basement is a great entertainment or guest space, complete w/kitchenette & full bath! Enjoy tranquil views of your very own pond from xtr LG Trex deck or screened gazebo w/ceiling fan! Enormous shed provides lots of storage or even a workshop! Backs to trees for xtr added privacy! Close to Wind Creek, Dorney, Lehigh Int'l Airport & much more!
This property is off market, which means it's not currently listed for sale or rent on Zillow. This may be different from what's available on other websites or public sources.


