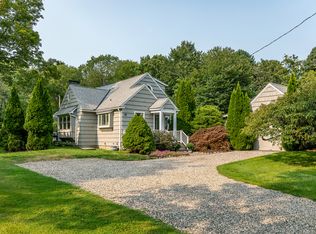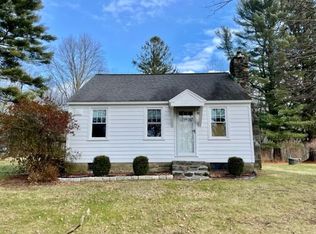Two properties for the price of one Rare opportunity to own both 160 & 168 Keeler Road. Almost 3 acres of stunning, flat land with sweeping lawns and loads of privacy. Located on a quiet country road. The meticulously cared-for main house greets you with a light filled open floor plan with hardwood floors. Spacious eat-in kitchen with SS appliances. Dining room with walk out to massive deck for entertaining. -plus a solar powered outdoor shower Huge master bedroom with en suite bathroom, walk-in closet and walk out to deck. Two large guest bedrooms with full hall bath. The large lower level is partially finished with high ceilings and a fireplace It just needs your finishing touches. Also, downstairs is a laundry room, recently renovated full bathroom, workshop, and garage access. Then, head over to your adorable cottage which includes a kitchen, living room w/ stone fireplace, 2 bedrooms, 1 full bath, plus a walk up attic that can be finished into more living space Use for additional income, a place for family and friends to stay, or as a cozy getaway right in your backyard These level lots give you endless opportunities for a pool or additions. Located just a couple of minutes from downtown and less than one mile from the bucolic Town Line Road with hundreds of acres of preserved farm land and multi-million dollar estates. Total taxes are $6,866.00. Sq. footage does not include lower level. It doesn't get much better than this one.
This property is off market, which means it's not currently listed for sale or rent on Zillow. This may be different from what's available on other websites or public sources.


