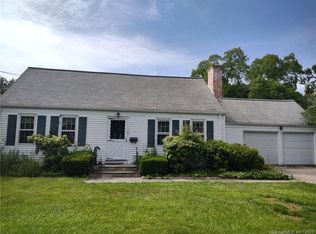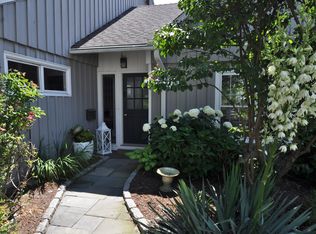Sold for $3,000,000
$3,000,000
160 Judson Road, Fairfield, CT 06824
4beds
3,664sqft
Single Family Residence
Built in 1981
0.58 Acres Lot
$3,059,500 Zestimate®
$819/sqft
$7,870 Estimated rent
Home value
$3,059,500
$2.75M - $3.40M
$7,870/mo
Zestimate® history
Loading...
Owner options
Explore your selling options
What's special
Exquisite Beach-area home on over-sized, beautifully manicured 0.58-acre lot with frontage on Sunnie Holme Drive. Easy entry (no stairs) into this meticulously maintained, 5-bedroom home. Large, inviting Custom Kitchen with generous island, Sub-Zero, Thermador, and Miele appliances, beverage drawers, and spacious dining area. Well-planned Mudroom. Tranquil and elegant First Floor Primary Suite with new bath featuring radiant floor heating, soaking tub, double vanity. The gracious first floor, with 2246 square feet, is ideal for entertaining. Substantial Family Room with vaulted ceiling, wet bar, gas fireplace and sweeping staircase. Beautiful sight lines and easy access to the large, private backyard through multiple French doors. Elegant Living Room with fireplace. Well-appointed Dining Room with French doors. Formal entry with unique, custom paneled doors and walls. The second floor Suite with new full bath can be accessed via a back staircase and features an extra living space (great for guests, au pair, home office, playroom, etc). There are FIVE bedrooms in total: 1st floor Primary + 4 bedrooms and 3 full baths upstairs. Very large, private yard with stone patio, pergola and inviting fireplace. Room for pool. The circular driveway provides ample guest parking. A member of the Sunnie Holme Association, this property was once part of the much-admired gardens of Annie Burr Jennings' grand estate. No detail has been over-looked in this stunning home. New roof, gutters and exterior paint (2024). Luxurious, new Primary Bath (2023). New Bath in second floor Suite (2023). Updated HVAC (2021). Kitchen and Mudroom completely renovated (2018). Arctic white marble countertops. On demand hot water. Versatile second floor lay out. Two staircases. Interior paint (2023-2025). Professionally landscaped. Outdoor lighting. Circular driveway (2018). Short walk to elementary school. Close to downtown, schools, library, Metro North, restaurants and beaches.
Zillow last checked: 8 hours ago
Listing updated: August 01, 2025 at 11:06am
Listed by:
Cathy Carrano 203-257-1935,
William Pitt Sotheby's Int'l 203-255-9900
Bought with:
Leslie Clarke, RES.0790079
Compass Connecticut, LLC
Source: Smart MLS,MLS#: 24089220
Facts & features
Interior
Bedrooms & bathrooms
- Bedrooms: 4
- Bathrooms: 5
- Full bathrooms: 4
- 1/2 bathrooms: 1
Primary bedroom
- Features: Built-in Features, Full Bath, Walk-In Closet(s), Hardwood Floor
- Level: Main
Bedroom
- Features: Jack & Jill Bath, Hardwood Floor
- Level: Upper
Bedroom
- Features: Jack & Jill Bath, Hardwood Floor
- Level: Upper
Bedroom
- Features: Hardwood Floor
- Level: Upper
Dining room
- Features: French Doors, Hardwood Floor
- Level: Main
Family room
- Features: Vaulted Ceiling(s), Built-in Features, Wet Bar, Gas Log Fireplace, French Doors, Hardwood Floor
- Level: Main
Kitchen
- Features: Dining Area, Kitchen Island, Hardwood Floor
- Level: Main
Living room
- Features: Fireplace, Hardwood Floor
- Level: Main
Other
- Features: Bedroom Suite, French Doors, Full Bath, Walk-In Closet(s), Hardwood Floor
- Level: Upper
Rec play room
- Features: Hardwood Floor
- Level: Upper
Heating
- Forced Air, Radiant, Zoned, Natural Gas
Cooling
- Central Air
Appliances
- Included: Convection Range, Gas Range, Microwave, Range Hood, Refrigerator, Subzero, Dishwasher, Disposal, Instant Hot Water, Washer, Dryer, Wine Cooler, Tankless Water Heater
- Laundry: Main Level, Mud Room
Features
- Wired for Data, Entrance Foyer
- Doors: French Doors
- Basement: None
- Attic: Storage,Pull Down Stairs
- Number of fireplaces: 2
- Fireplace features: Insert
Interior area
- Total structure area: 3,664
- Total interior livable area: 3,664 sqft
- Finished area above ground: 3,664
Property
Parking
- Total spaces: 10
- Parking features: Attached, Driveway, Garage Door Opener, Private, Circular Driveway, Paved
- Attached garage spaces: 2
- Has uncovered spaces: Yes
Features
- Patio & porch: Porch, Patio
- Exterior features: Sidewalk, Rain Gutters, Lighting, Underground Sprinkler
- Fencing: Wood,Partial,Electric
- Waterfront features: Walk to Water, Beach Access, Water Community, Association Optional
Lot
- Size: 0.58 Acres
- Features: Level, Landscaped
Details
- Additional structures: Shed(s)
- Parcel number: 128102
- Zoning: R3
Construction
Type & style
- Home type: SingleFamily
- Architectural style: Colonial
- Property subtype: Single Family Residence
Materials
- Shingle Siding, Wood Siding
- Foundation: Concrete Perimeter, Slab
- Roof: Asphalt
Condition
- New construction: No
- Year built: 1981
Utilities & green energy
- Sewer: Public Sewer
- Water: Public
Community & neighborhood
Community
- Community features: Basketball Court, Bocci Court, Golf, Park, Playground
Location
- Region: Fairfield
- Subdivision: Beach
Price history
| Date | Event | Price |
|---|---|---|
| 8/1/2025 | Sold | $3,000,000+11.3%$819/sqft |
Source: | ||
| 5/8/2025 | Pending sale | $2,695,000$736/sqft |
Source: | ||
| 5/1/2025 | Listed for sale | $2,695,000+120%$736/sqft |
Source: | ||
| 3/30/2003 | Sold | $1,225,000+132.2%$334/sqft |
Source: | ||
| 7/18/2000 | Sold | $527,500$144/sqft |
Source: | ||
Public tax history
| Year | Property taxes | Tax assessment |
|---|---|---|
| 2025 | $26,988 +1.8% | $950,600 |
| 2024 | $26,522 +1.4% | $950,600 |
| 2023 | $26,151 +1% | $950,600 |
Find assessor info on the county website
Neighborhood: 06824
Nearby schools
GreatSchools rating
- 9/10Sherman SchoolGrades: K-5Distance: 0.2 mi
- 8/10Roger Ludlowe Middle SchoolGrades: 6-8Distance: 0.9 mi
- 9/10Fairfield Ludlowe High SchoolGrades: 9-12Distance: 1 mi
Schools provided by the listing agent
- Elementary: Roger Sherman
- Middle: Tomlinson
- High: Fairfield Ludlowe
Source: Smart MLS. This data may not be complete. We recommend contacting the local school district to confirm school assignments for this home.
Sell for more on Zillow
Get a Zillow Showcase℠ listing at no additional cost and you could sell for .
$3,059,500
2% more+$61,190
With Zillow Showcase(estimated)$3,120,690

