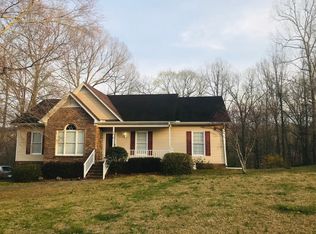Sold for $241,000
$241,000
160 John Cir, Springville, AL 35146
4beds
2,018sqft
Single Family Residence
Built in 1997
0.99 Acres Lot
$275,100 Zestimate®
$119/sqft
$1,601 Estimated rent
Home value
$275,100
$261,000 - $289,000
$1,601/mo
Zestimate® history
Loading...
Owner options
Explore your selling options
What's special
This Springville home is tucked away in a charming neighborhood, providing peaceful and private living, while still boasting a location that’s convenient to downtown’s restaurants and shops, schools, and I-59. You’ll appreciate the new HVAC, new deck, new stove, and new water heater. The home sits on a treed one-acre lot with a large, southern-style front porch, new landscaping across the front, spacious driveway with 2-car garage parking, and a storage building that could double as a playhouse. Inside you’ll appreciate the 1 story living space, fireplace, separate dining area, and split-bedroom design. There are several rooms finished in the basement (approx.. 650 s.f.) that could be used for 4th and 5th bedrooms, a den, or even adding a 3rd bathroom. Schedule an appointment to visit today!
Zillow last checked: 8 hours ago
Listing updated: January 17, 2024 at 07:16pm
Listed by:
Roxanne Corbett CELL:205-261-3153,
eXp Realty, LLC Central
Bought with:
Brent Gulledge
EXIT Legacy Realty
Source: GALMLS,MLS#: 1358627
Facts & features
Interior
Bedrooms & bathrooms
- Bedrooms: 4
- Bathrooms: 2
- Full bathrooms: 2
Primary bedroom
- Level: First
Bedroom 1
- Level: First
Bedroom 2
- Level: First
Primary bathroom
- Level: First
Bathroom 1
- Level: First
Dining room
- Level: First
Family room
- Level: Basement
Kitchen
- Features: Laminate Counters, Eat-in Kitchen
- Level: First
Living room
- Level: First
Basement
- Area: 1368
Office
- Level: Basement
Heating
- Central, Natural Gas
Cooling
- Central Air, Electric, Ceiling Fan(s)
Appliances
- Included: Dishwasher, Self Cleaning Oven, Stove-Gas, Gas Water Heater
- Laundry: Electric Dryer Hookup, Washer Hookup, Main Level, Laundry Closet, Laundry (ROOM), Yes
Features
- Split Bedroom, High Ceilings, Soaking Tub, Shared Bath, Split Bedrooms, Tub/Shower Combo
- Flooring: Laminate, Vinyl
- Windows: Bay Window(s), Double Pane Windows
- Basement: Full,Partially Finished,Block
- Attic: Other,Yes
- Number of fireplaces: 1
- Fireplace features: Brick (FIREPL), Gas Log, Gas Starter, Living Room, Gas
Interior area
- Total interior livable area: 2,018 sqft
- Finished area above ground: 1,368
- Finished area below ground: 650
Property
Parking
- Total spaces: 2
- Parking features: Basement, Driveway, Lower Level, Parking (MLVL), Off Street, Garage Faces Side
- Attached garage spaces: 2
- Has uncovered spaces: Yes
Features
- Levels: One
- Stories: 1
- Patio & porch: Porch, Open (DECK), Deck
- Pool features: None
- Has view: Yes
- View description: None
- Waterfront features: No
Lot
- Size: 0.99 Acres
- Features: Interior Lot, Few Trees, Subdivision
Details
- Additional structures: Storage
- Parcel number: 1407250002002.030
- Special conditions: N/A
Construction
Type & style
- Home type: SingleFamily
- Property subtype: Single Family Residence
Materials
- Brick Over Foundation, Vinyl Siding
- Foundation: Basement
Condition
- Year built: 1997
Utilities & green energy
- Sewer: Septic Tank
- Water: Public
Community & neighborhood
Location
- Region: Springville
- Subdivision: Deer Run
Other
Other facts
- Price range: $241K - $241K
- Road surface type: Paved
Price history
| Date | Event | Price |
|---|---|---|
| 1/10/2024 | Sold | $241,000-7.3%$119/sqft |
Source: | ||
| 12/18/2023 | Contingent | $259,900$129/sqft |
Source: | ||
| 10/18/2023 | Listed for sale | $259,900$129/sqft |
Source: | ||
| 10/11/2023 | Contingent | $259,900$129/sqft |
Source: | ||
| 8/29/2023 | Listed for sale | $259,900+8.3%$129/sqft |
Source: | ||
Public tax history
| Year | Property taxes | Tax assessment |
|---|---|---|
| 2024 | $1,049 | $22,800 |
| 2023 | $1,049 +64.7% | $22,800 +11% |
| 2022 | $637 -8.5% | $20,540 +16.6% |
Find assessor info on the county website
Neighborhood: 35146
Nearby schools
GreatSchools rating
- 6/10Springville Elementary SchoolGrades: PK-5Distance: 1.4 mi
- 10/10Springville Middle SchoolGrades: 6-8Distance: 1.4 mi
- 10/10Springville High SchoolGrades: 9-12Distance: 3 mi
Schools provided by the listing agent
- Elementary: Springville
- Middle: Springville
- High: Springville
Source: GALMLS. This data may not be complete. We recommend contacting the local school district to confirm school assignments for this home.
Get a cash offer in 3 minutes
Find out how much your home could sell for in as little as 3 minutes with a no-obligation cash offer.
Estimated market value$275,100
Get a cash offer in 3 minutes
Find out how much your home could sell for in as little as 3 minutes with a no-obligation cash offer.
Estimated market value
$275,100
