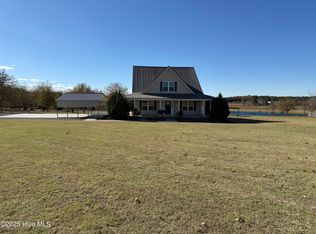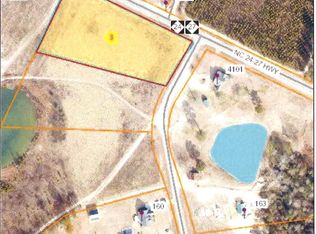You do not want to miss this beautiful home that sits on a peaceful 1.8 acres! This home exhibits 3 bedroom, 2 bath, with 4th room that is used as an office but could be a dining room or another bedroom. Open living room, kitchen and eating space. Hardwoods through main living area. Vaulted ceilings in living room with a stunning stacked stone fireplace. Great kitchen with granite countertops, stainless steel appliances, breakfast bar and eating space looking out into the backyard. Great master suite with his/her sinks, tile-flooring, walk-in closet, garden tub and walk-in shower. Split floor plan. Fantastic backyard with covered porch and large deck leading to the fenced in pool. RV/Storage shed and large workshop/garage! This home has it all. A must see!
This property is off market, which means it's not currently listed for sale or rent on Zillow. This may be different from what's available on other websites or public sources.


