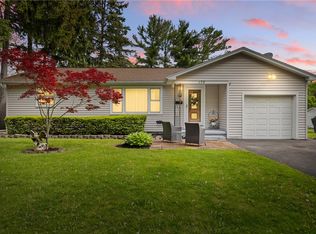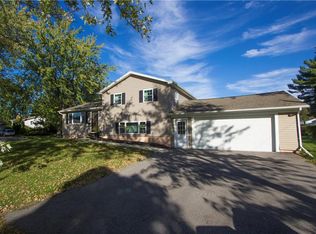You have to see the over 40k in updates and the backyard oasis! All new floors throughout, kitchen completely gutted down to studs with new open concept, windows, cabinets, quartz countertops and frigidaire appliances all done in late 2019. 16x16 deck in 2019. Downstairs bathroom has a new toilet, vanity and lighting done in 2020. 2021 remodel of upstairs bathroom includes new plumbing and electricity, double vanity, new toilet, 6 jet tub, rainfall shower-head, window and glass doors to shower, blue tooth and LED lights. New garage door and system with keypad entry. All new gutters in 2021. You wont want to miss this one! Delayed showings start 10am on 8/19 with negotiations beginning 8/22 at 6pm. If you plan on attending the open house please wear a mask.
This property is off market, which means it's not currently listed for sale or rent on Zillow. This may be different from what's available on other websites or public sources.

