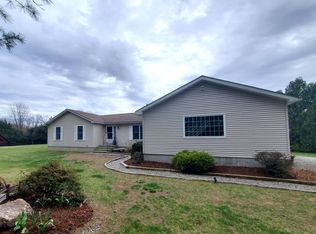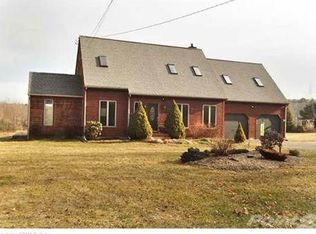Sold for $485,000
$485,000
160 Hurlbut Road, Tolland, CT 06084
4beds
2,422sqft
Single Family Residence
Built in 1994
2 Acres Lot
$542,900 Zestimate®
$200/sqft
$3,613 Estimated rent
Home value
$542,900
$483,000 - $608,000
$3,613/mo
Zestimate® history
Loading...
Owner options
Explore your selling options
What's special
A spectacular country view from this remodeled ranch with an In Law apartment! The living room has high ceilings that give the home an open and airy feeling plus crown molding, wood floors and fireplace. Open to the 4 season sunroom where you will want to spend all your time! The sunroom is heated, cooled and has a magnificent countryside view! The kitchen is newly remodeled with gray cabinets, quartz countertops, island, nickel accents and stainless appliances. Laundry is located off the kitchen for true one level living. The primary bedroom is nestled to the side with wood floors and a stylish new bathroom boasting an oversized tiled shower. The split bedroom floor plan offers 2 bedrooms on the opposite side with wood floors, crown molding and ceiling fans. The main full bath has been remodeled with tile flooring, marble sink, sleek black vanity, granite and nickel accents. The In law studio with separate entrance has living and sleeping areas plus a kitchenette and full bathroom. Designed with wood floors, new cabinets and full bathroom with a tiled shower. Vaulted ceiling, recessed lights and a ceiling fan give the in-law an open and bright impression! Heated garage with storage, updated Buderus furnace, updated roof. The lower level has an office (no heat) and a walk out that is ideal for a future finishing. Enjoy the outdoors in the sprawling yard with shed and babbling brook. This home has been meticulously cared for and stylishly updated! Highest and Best Offers due by 1:00 on Monday 4/15
Zillow last checked: 8 hours ago
Listing updated: October 01, 2024 at 01:30am
Listed by:
DANAIS AND GORDON TEAM AT COLDWELL BANKER REALTY,
Lisa C. Gordon 860-805-7722,
Coldwell Banker Realty 860-644-2461
Bought with:
Mike DeFosses, RES.0761730
Executive Real Estate Inc.
Source: Smart MLS,MLS#: 24009323
Facts & features
Interior
Bedrooms & bathrooms
- Bedrooms: 4
- Bathrooms: 3
- Full bathrooms: 3
Primary bedroom
- Features: Full Bath, Stall Shower, Walk-In Closet(s), Hardwood Floor
- Level: Main
- Area: 212.01 Square Feet
- Dimensions: 19.1 x 11.1
Bedroom
- Features: Ceiling Fan(s), Hardwood Floor
- Level: Main
- Area: 143.99 Square Feet
- Dimensions: 11.9 x 12.1
Bedroom
- Features: Ceiling Fan(s), Hardwood Floor
- Level: Main
- Area: 139.15 Square Feet
- Dimensions: 11.5 x 12.1
Bedroom
- Features: High Ceilings, Vaulted Ceiling(s), Engineered Wood Floor
- Level: Main
- Area: 127.07 Square Feet
- Dimensions: 9.7 x 13.1
Kitchen
- Features: Quartz Counters, Kitchen Island, Laundry Hookup, Hardwood Floor
- Level: Main
- Area: 321.3 Square Feet
- Dimensions: 27 x 11.9
Kitchen
- Features: Granite Counters
- Level: Main
- Area: 109.74 Square Feet
- Dimensions: 18.6 x 5.9
Living room
- Features: High Ceilings, Ceiling Fan(s), Fireplace, Hardwood Floor
- Level: Main
- Area: 360.19 Square Feet
- Dimensions: 19.9 x 18.1
Living room
- Level: Main
- Area: 254.14 Square Feet
- Dimensions: 19.4 x 13.1
Rec play room
- Level: Lower
- Area: 251.21 Square Feet
- Dimensions: 11.9 x 21.11
Heating
- Baseboard, Hot Water, Oil
Cooling
- Central Air
Appliances
- Included: Oven/Range, Microwave, Refrigerator, Dishwasher, Washer, Dryer, Water Heater
- Laundry: Main Level
Features
- Wired for Data, In-Law Floorplan
- Basement: Full,Partially Finished
- Attic: Access Via Hatch
- Number of fireplaces: 1
Interior area
- Total structure area: 2,422
- Total interior livable area: 2,422 sqft
- Finished area above ground: 2,114
- Finished area below ground: 308
Property
Parking
- Total spaces: 2
- Parking features: Attached
- Attached garage spaces: 2
Features
- Exterior features: Sidewalk
Lot
- Size: 2 Acres
- Features: Few Trees
Details
- Additional structures: Shed(s)
- Parcel number: 1649980
- Zoning: WRDD
Construction
Type & style
- Home type: SingleFamily
- Architectural style: Ranch
- Property subtype: Single Family Residence
Materials
- Vinyl Siding
- Foundation: Concrete Perimeter
- Roof: Shingle
Condition
- New construction: No
- Year built: 1994
Utilities & green energy
- Sewer: Septic Tank
- Water: Well
Community & neighborhood
Location
- Region: Tolland
Price history
| Date | Event | Price |
|---|---|---|
| 6/21/2024 | Sold | $485,000+15.5%$200/sqft |
Source: | ||
| 4/16/2024 | Pending sale | $419,900$173/sqft |
Source: | ||
| 4/12/2024 | Listed for sale | $419,900+52.7%$173/sqft |
Source: | ||
| 8/12/2016 | Sold | $275,000+96.4%$114/sqft |
Source: | ||
| 6/13/1994 | Sold | $140,000$58/sqft |
Source: Public Record Report a problem | ||
Public tax history
| Year | Property taxes | Tax assessment |
|---|---|---|
| 2025 | $9,062 +20.2% | $333,300 +67% |
| 2024 | $7,539 +1.2% | $199,600 |
| 2023 | $7,451 +2.1% | $199,600 |
Find assessor info on the county website
Neighborhood: 06084
Nearby schools
GreatSchools rating
- 8/10Tolland Intermediate SchoolGrades: 3-5Distance: 2.7 mi
- 7/10Tolland Middle SchoolGrades: 6-8Distance: 3.6 mi
- 8/10Tolland High SchoolGrades: 9-12Distance: 4.1 mi
Schools provided by the listing agent
- Elementary: Birch Grove
- Middle: Tolland
- High: Tolland
Source: Smart MLS. This data may not be complete. We recommend contacting the local school district to confirm school assignments for this home.
Get pre-qualified for a loan
At Zillow Home Loans, we can pre-qualify you in as little as 5 minutes with no impact to your credit score.An equal housing lender. NMLS #10287.
Sell with ease on Zillow
Get a Zillow Showcase℠ listing at no additional cost and you could sell for —faster.
$542,900
2% more+$10,858
With Zillow Showcase(estimated)$553,758

