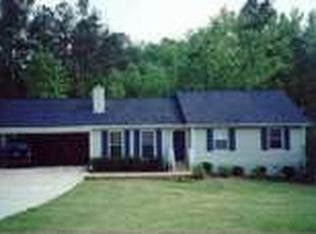Situated on a quiet cul de sac in Hunters Pointe two blocks away from Whitehead Road Elementary School, this ready-for-you home on the westside of Athens is the perfect place for a family and still offers abundant room to grow. A porch entryway welcomes your family in the front door of this tastefully decorated home, which includes all the amenities an active family needs to feel at home. Right-sized living room includes wood-burning fireplace and built-in china cabinet; all that's missing is your decorator's touch. Your new living room opens to adjoining dedicated dining area and walk-through kitchen, which includes all appliances and convenient pantry space for a home cook. First-floor laundry and half-bath off kitchen makes the first floor the hub of activity in this well-crafted home. The first floor includes a large bonus space ready for your ideas - could be kids' play space, home office or family room. All it needs is your imagination! Upstairs, three bedrooms await, including a large master suite with tray ceiling and adjoining bath. Two additional bedrooms share a second full bath, accessible from the hallway, to provide privacy and space for everyone at night. Comfort is key in the upstairs living space, with ceiling fans and wall-to-wall carpeting in all bedrooms. While this home offers an amazing indoor living space, it's equaled by what awaits outdoors. An attached outdoor deck opens off the dining room offers a place to relax while watching the kids play and explore in the large, private backyard - it's a dream space with mature, shady trees, flat yard and partial fencing. There's also room to indulge an interest in entertaining, with space to create an outdoor living space for the adults. The large front yard also includes two parking pads and home includes a worry-free new metal roof.
This property is off market, which means it's not currently listed for sale or rent on Zillow. This may be different from what's available on other websites or public sources.

