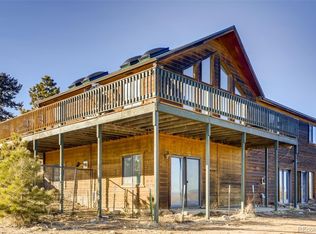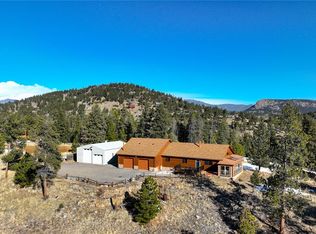Sold for $641,364
$641,364
160 Hummingbird Court, Bailey, CO 80421
3beds
2,832sqft
Single Family Residence
Built in 1994
2.75 Acres Lot
$702,800 Zestimate®
$226/sqft
$3,479 Estimated rent
Home value
$702,800
$661,000 - $752,000
$3,479/mo
Zestimate® history
Loading...
Owner options
Explore your selling options
What's special
This custom-built Passive Solar Ranch w/Walkout Home located near Highway-285 & just under 1 hour's drive from Denver. The property is perfect for outdoor activities & has abundant wildlife. The house has 3 bedrooms, 2 bathrooms, & is spread over 2.75 acres w/RV parking. The spacious foyer has benches for outdoor gear & a coat closet, leading to the open-plan living & dining area. The primary floor of this house offers a one-level living experience w/a kitchen featuring vaulted ceilings, crafted custom cherry wood cabinets made on site by an expert cabinet builder. The cabinets include cherry wood backs & bottoms. Furthermore, the kitchen contains a mixer cabinet located on the left of stove, easily visible when open. Adjacent to the kitchen is the living room, which is equipped with a wood burning stove & overlooks the full wall of windows in the passive solar area. The house was intentionally designed to be passive solar, with the concrete wall downstairs designed to capture solar heat during the day. This design feature provides warmth during winter nights & shields the sun during hot summers. Insulated window covers help maintain a comfortable temperature inside the house, reducing utility costs. Main level has a spacious primary bedroom, a large walk-in closet, & attached bathroom. The laundry room is on main level & includes washer & dryer. The doors are designed to be wider, making the house wheelchair & walker accessible. Take the spiral staircase down to the lower walkout level where you can find the 2nd & 3rd bedrooms, along w/2nd full bathroom, a utility room, and 2 large storage areas. The garage is designed to be extra deep, & the home's orientation shields it from the majority of the wind. The road leading to the house is relatively flat, making it accessible without a 4WD. The area is currently undergoing fiber optic installation, the buyer has option to subscribe to the high-speed internet service provided by Burland fiber optic.
Zillow last checked: 8 hours ago
Listing updated: September 13, 2023 at 09:50pm
Listed by:
Aimee Ornelas 303-650-8909 timothyornelas@comcast.net,
Ornelas Property Management LLC
Bought with:
Jamie Michas, 100088388
LIV Sotheby's International Realty
Kristin Michas, 100072135
LIV Sotheby's International Realty
Source: REcolorado,MLS#: 5912497
Facts & features
Interior
Bedrooms & bathrooms
- Bedrooms: 3
- Bathrooms: 2
- Full bathrooms: 2
- Main level bathrooms: 1
- Main level bedrooms: 1
Primary bedroom
- Description: Carpet, Walk-In Closet, Views From Windows
- Level: Main
- Area: 182 Square Feet
- Dimensions: 13 x 14
Bedroom
- Description: Carpet, Huge Wall Of Closet, Views From Windows
- Level: Basement
- Area: 154 Square Feet
- Dimensions: 14 x 11
Bedroom
- Description: Carpet, Huge Walk-In Closet, Views From Windows
- Level: Basement
- Area: 247 Square Feet
- Dimensions: 13 x 19
Primary bathroom
- Description: Walk-In Shower, Jetted Tub, Double Sinks
- Level: Main
Bathroom
- Description: Carpet
- Level: Basement
- Area: 66 Square Feet
- Dimensions: 6 x 11
Bonus room
- Description: Large Storage Space, Concrete Floor
- Level: Basement
- Area: 176 Square Feet
- Dimensions: 11 x 16
Bonus room
- Description: 2nd Large Storage Space, Concrete Floor
- Level: Basement
- Area: 198 Square Feet
- Dimensions: 22 x 9
Dining room
- Description: Carpet
- Level: Main
- Area: 120 Square Feet
- Dimensions: 12 x 10
Kitchen
- Description: Vaulted Ceilings, Custom Cherry Cabinets
- Level: Main
- Area: 228 Square Feet
- Dimensions: 19 x 12
Laundry
- Description: Washer/Dryer Included, Tiled
- Level: Main
- Area: 60 Square Feet
- Dimensions: 6 x 10
Living room
- Description: Carpet, Wood Burning Stove, Vaulted Ceilings
- Level: Main
- Area: 192 Square Feet
- Dimensions: 12 x 16
Sun room
- Description: Passive Solar Wall, Tiled, Open To The Main Level With A Wall Of Windows To Exterior
- Level: Basement
- Area: 154 Square Feet
- Dimensions: 11 x 14
Utility room
- Description: Concrete Floor
- Level: Basement
Heating
- Forced Air, Passive Solar, Wood Stove
Cooling
- None
Appliances
- Included: Dishwasher, Disposal, Gas Water Heater, Microwave, Oven, Range, Refrigerator, Water Softener
- Laundry: In Unit
Features
- Basement: Daylight,Exterior Entry,Full,Walk-Out Access
- Common walls with other units/homes: No Common Walls
Interior area
- Total structure area: 2,832
- Total interior livable area: 2,832 sqft
- Finished area above ground: 1,428
- Finished area below ground: 1,030
Property
Parking
- Total spaces: 3
- Parking features: Asphalt, Oversized
- Attached garage spaces: 2
- Details: RV Spaces: 1
Features
- Levels: One
- Stories: 1
- Patio & porch: Deck, Wrap Around
- Exterior features: Private Yard, Rain Gutters
- Fencing: None
- Has view: Yes
- View description: Mountain(s), Valley
Lot
- Size: 2.75 Acres
- Features: Cul-De-Sac, Level, Many Trees, Mountainous, Rock Outcropping, Rolling Slope
Details
- Parcel number: 42008
- Zoning: Res
- Special conditions: Standard
Construction
Type & style
- Home type: SingleFamily
- Architectural style: Traditional
- Property subtype: Single Family Residence
Materials
- Frame
- Foundation: Concrete Perimeter
- Roof: Composition
Condition
- Year built: 1994
Utilities & green energy
- Water: Well
- Utilities for property: Electricity Connected, Internet Access (Wired), Natural Gas Connected, Phone Available
Community & neighborhood
Security
- Security features: Carbon Monoxide Detector(s), Smoke Detector(s)
Location
- Region: Bailey
- Subdivision: Trails West
Other
Other facts
- Listing terms: Cash,Conventional,FHA,USDA Loan,VA Loan
- Ownership: Corporation/Trust
- Road surface type: Gravel
Price history
| Date | Event | Price |
|---|---|---|
| 6/14/2023 | Sold | $641,364$226/sqft |
Source: | ||
Public tax history
| Year | Property taxes | Tax assessment |
|---|---|---|
| 2025 | $2,642 +19.6% | $39,060 -12.5% |
| 2024 | $2,209 +21.7% | $44,660 -10.4% |
| 2023 | $1,815 -16.5% | $49,820 +39.9% |
Find assessor info on the county website
Neighborhood: 80421
Nearby schools
GreatSchools rating
- 7/10Deer Creek Elementary SchoolGrades: PK-5Distance: 3.4 mi
- 8/10Fitzsimmons Middle SchoolGrades: 6-8Distance: 5.6 mi
- 5/10Platte Canyon High SchoolGrades: 9-12Distance: 5.4 mi
Schools provided by the listing agent
- Elementary: Deer Creek
- Middle: Fitzsimmons
- High: Platte Canyon
- District: Platte Canyon RE-1
Source: REcolorado. This data may not be complete. We recommend contacting the local school district to confirm school assignments for this home.
Get a cash offer in 3 minutes
Find out how much your home could sell for in as little as 3 minutes with a no-obligation cash offer.
Estimated market value$702,800
Get a cash offer in 3 minutes
Find out how much your home could sell for in as little as 3 minutes with a no-obligation cash offer.
Estimated market value
$702,800

