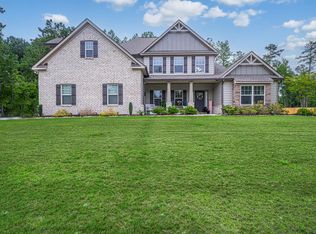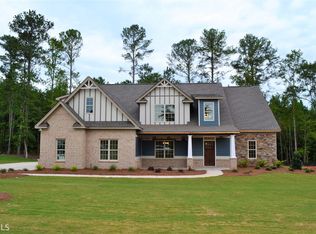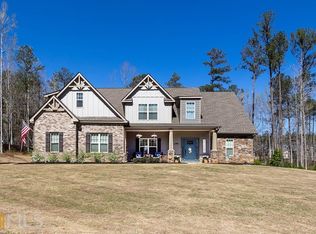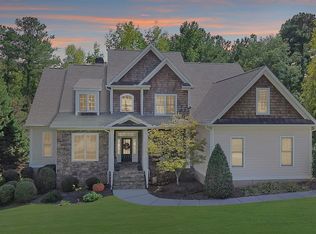48 hour Kick Out Lot: 30 -The Bennett. READY MARCH 2020! Brick Front w/brick water table surround and true Hardie Plank siding. Lovely front porch sets this home apart! Just off the beautiful kitchen is the great room w/ coffered ceiling. Formal dining, living and guest bedroom and bath finish off the first floor. Upstairs you will find the spacious master bedroom with sitting area, large bath and spacious walk-in closet. Three additional bedrooms, 3 full baths and laundry room finish off the second floor. Located in the beautiful Greystone community, this home is built on a generous 1 acre lot. Homes are built w/ a high level of integrity & attention to detail. Owners enjoy hardwoods on main level as standard, granite kitchen counters, smooth ceilings, recessed lighting, and much more!
This property is off market, which means it's not currently listed for sale or rent on Zillow. This may be different from what's available on other websites or public sources.




