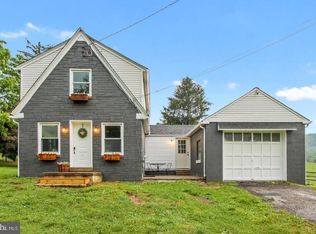Blissful 19th century farmhouse set on a beautiful 12+ acres with your own private pond, barn and newly fenced paddocks. Situated just a stone's throw from Warwick County park this 3 bedroom, 2.5 bath home is absolutely move in ready with a bright, sunny living area and open kitchen that overlooks your own serene park-like setting. A large island with built-in cooktop, double ovens and loads of cabinetry create an ideal spot for whipping up meals and entertaining guests. Adjacent to the kitchen is a generous sunroom. Recently refinished gleaming hardwoods throughout the newer addition to the home and original wide planks in the vintage parts of the home create a cohesive feel throughout the first floor. The showpiece of the living room is sure to be the large stone fireplace; the perfect spot to curl up with a good book on cold winter nights. Upstairs you'll find 3 spacious bedrooms including a large master suite with your own balcony overlooking the yard. There is also an additional space when you first walk up that could be an office, workout studio or library. Outside you'll find a barn suitable for goats, sheep or other small animals, a garage that could easily fit 3+ cars and farm equipment, and the original springhouse. New septic system installed (2006), new oil tanks in basement, electricity and water running to all outbuildings. Large Sanyo a/c unit adequately cools the entire first floor. Be sure to watch the video to see an overhead view of the property.
This property is off market, which means it's not currently listed for sale or rent on Zillow. This may be different from what's available on other websites or public sources.
