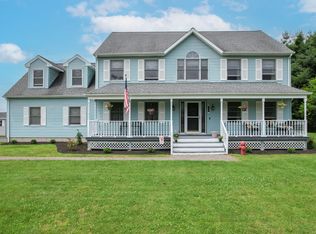Sold for $830,000
$830,000
160 Highmeadow Road, Watertown, CT 06795
4beds
4,404sqft
Single Family Residence
Built in 1993
3.16 Acres Lot
$894,300 Zestimate®
$188/sqft
$4,584 Estimated rent
Home value
$894,300
$751,000 - $1.06M
$4,584/mo
Zestimate® history
Loading...
Owner options
Explore your selling options
What's special
A dash of charm meets modernization in one of the most sought out neighborhoods, sitting on over 3 acres, 160 Highmeadow is a home that truly checks all the boxes! You will love to host parties in the oversized living room/dining combo with cathedral ceilings or take the fun outside on the large freshly painted deck, patio or leveled back yard. Entertaining is easy when you're cooking in a chefs dream kitchen, including 4 ovens, an island that can sit 7 all while enjoying the double sided gas fireplace. Next, grab a blanket and gather for a movie in the family room before ending your evening in the four season sunroom overlooking the wilderness. This home offers spacious 4 bedrooms, an office with a closet, 3 full baths, plus an additional fully equipped in-law suite. Laundry hook ups located on every floor, tons of storage and pantry space. There are French doors throughout the lower level and gorgeous coffered ceilings as you enter the upper level. In the large master bedroom, you'll walk in to see more high ceilings and beams, two closets including a walk in and a brand new, beautiful master spa like bath with electric fireplace and a 6 foot soaking tub. Most importantly, this home offers a brand new roof, three new AC units, new hot water heat, a newer furnace, upstairs humidification system, irrigation, a heated three car garage, with public sewer and water. Agent owned. In-law is living space but not classified as a rentable in-law with town of Watertown.
Zillow last checked: 8 hours ago
Listing updated: July 23, 2025 at 11:25pm
Listed by:
John Donato Jr 203-695-4097,
Showcase Realty, Inc. 860-274-7000
Bought with:
Elizabeth Sabo, RES.0801111
Coldwell Banker Realty
Source: Smart MLS,MLS#: 24012449
Facts & features
Interior
Bedrooms & bathrooms
- Bedrooms: 4
- Bathrooms: 4
- Full bathrooms: 4
Primary bedroom
- Features: High Ceilings, Beamed Ceilings, Ceiling Fan(s), Hardwood Floor, Skylight, Walk-In Closet(s)
- Level: Upper
Bedroom
- Features: Walk-In Closet(s)
- Level: Upper
Bedroom
- Level: Upper
Bedroom
- Level: Upper
Primary bathroom
- Features: Double-Sink, Full Bath, Laundry Hookup, Remodeled
- Level: Upper
Bathroom
- Level: Upper
Bathroom
- Level: Main
Dining room
- Features: High Ceilings, Beamed Ceilings, Cathedral Ceiling(s), Ceiling Fan(s), French Doors, Hardwood Floor
- Level: Main
Family room
- Features: Fireplace
- Level: Main
Kitchen
- Features: Ceiling Fan(s), Fireplace, French Doors, Granite Counters, Kitchen Island, Wet Bar
- Level: Main
Living room
- Features: High Ceilings, Beamed Ceilings, Cathedral Ceiling(s), Ceiling Fan(s), French Doors, Hardwood Floor
- Level: Main
Office
- Level: Main
Other
- Level: Lower
Sun room
- Features: High Ceilings, Beamed Ceilings
- Level: Main
Heating
- Hot Water, Oil
Cooling
- Ceiling Fan(s), Central Air
Appliances
- Included: Gas Cooktop, Oven/Range, Oven, Microwave, Refrigerator, Dishwasher, Disposal, Water Heater, Tankless Water Heater, Humidifier
- Laundry: Lower Level, Main Level, Upper Level
Features
- Central Vacuum, Open Floorplan, In-Law Floorplan, Smart Thermostat
- Basement: Full,Finished
- Attic: Pull Down Stairs
- Number of fireplaces: 1
- Fireplace features: Insert
Interior area
- Total structure area: 4,404
- Total interior livable area: 4,404 sqft
- Finished area above ground: 4,404
Property
Parking
- Total spaces: 3
- Parking features: Attached, Garage Door Opener
- Attached garage spaces: 3
Lot
- Size: 3.16 Acres
- Features: Subdivided, Level
Details
- Parcel number: 917305
- Zoning: R70
Construction
Type & style
- Home type: SingleFamily
- Architectural style: Colonial
- Property subtype: Single Family Residence
Materials
- Vinyl Siding
- Foundation: Concrete Perimeter
- Roof: Asphalt
Condition
- New construction: No
- Year built: 1993
Utilities & green energy
- Sewer: Public Sewer
- Water: Public
Green energy
- Green verification: ENERGY STAR Certified Homes
Community & neighborhood
Security
- Security features: Security System
Community
- Community features: Golf, Library, Park, Private School(s), Pool
Location
- Region: Watertown
Price history
| Date | Event | Price |
|---|---|---|
| 8/8/2024 | Sold | $830,000-3.5%$188/sqft |
Source: | ||
| 5/14/2024 | Price change | $860,000-1.7%$195/sqft |
Source: | ||
| 4/24/2024 | Listed for sale | $875,000+68.3%$199/sqft |
Source: | ||
| 1/5/2021 | Sold | $520,000+2%$118/sqft |
Source: | ||
| 11/8/2020 | Pending sale | $509,900$116/sqft |
Source: Berkshire Hathaway HomeServices New England Properties #170352702 Report a problem | ||
Public tax history
| Year | Property taxes | Tax assessment |
|---|---|---|
| 2025 | $15,845 +7.5% | $527,450 +1.5% |
| 2024 | $14,737 +15.4% | $519,470 +50% |
| 2023 | $12,765 +5.5% | $346,300 |
Find assessor info on the county website
Neighborhood: 06795
Nearby schools
GreatSchools rating
- NAJohn Trumbull Primary SchoolGrades: PK-2Distance: 1.7 mi
- 6/10Swift Middle SchoolGrades: 6-8Distance: 3 mi
- 4/10Watertown High SchoolGrades: 9-12Distance: 2.3 mi
Get pre-qualified for a loan
At Zillow Home Loans, we can pre-qualify you in as little as 5 minutes with no impact to your credit score.An equal housing lender. NMLS #10287.
Sell for more on Zillow
Get a Zillow Showcase℠ listing at no additional cost and you could sell for .
$894,300
2% more+$17,886
With Zillow Showcase(estimated)$912,186
