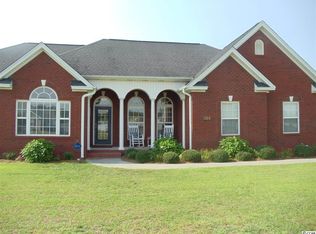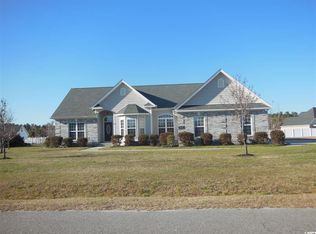Immaculate and turn-key describes this 4 bedroom / 3 bath home priced to sell in Keighley Estates! Enjoy neutral colors throughout, formal dining room with tray ceiling, family room with vaulted ceiling, desirable open floorplan with dream kitchen, split bedroom plan, large master ensuite with ample closets, 2 additional bedrooms both have vaulted ceilings too! The 4th bedroom / 3rd bath is spacious and located over the garage! The 12 x 21 covered back porch area boasts a 7 person hot tub, additional trex decking and an above ground pool! Don't Delay!
This property is off market, which means it's not currently listed for sale or rent on Zillow. This may be different from what's available on other websites or public sources.


