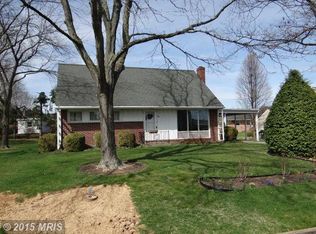Sold for $292,000
$292,000
160 Highland Rd, Chambersburg, PA 17202
4beds
1,304sqft
Single Family Residence
Built in 1956
-- sqft lot
$307,100 Zestimate®
$224/sqft
$1,798 Estimated rent
Home value
$307,100
$273,000 - $344,000
$1,798/mo
Zestimate® history
Loading...
Owner options
Explore your selling options
What's special
Welcome home to 160 Highland Road. This single level home sits on a well maintained .27 acre lot, with beautiful landscaping located in Guilford Hills North. Oak floors and granite counters really provide a cozy feel in the living area. The property features 4 bedrooms with 1.5 bathrooms. A giant walk-in closet was recently added to the master bedroom along with a brand new minisplit. The finished basement is perfect for entertaining guests, watching the game or relaxing at the bar. Interested in outdoor entertaining? The fenced in backyard is complete with room to barbecue, a cover porch, patio area and fire pit. The detached garage provides room for more storage along with your vehicle. Conveniently located near restaurants and shopping this single floor home won’t last long. Call and schedule your private showing today!
Zillow last checked: 8 hours ago
Listing updated: August 01, 2024 at 01:52am
Listed by:
James Hutson 717-816-5356,
Iron Valley Real Estate of Chambersburg
Bought with:
Wayne Berkstresser, RS190346L
The Berkstresser Realty Group
Source: Bright MLS,MLS#: PAFL2020632
Facts & features
Interior
Bedrooms & bathrooms
- Bedrooms: 4
- Bathrooms: 2
- Full bathrooms: 1
- 1/2 bathrooms: 1
- Main level bathrooms: 1
- Main level bedrooms: 4
Heating
- Forced Air, Electric, Oil
Cooling
- Central Air, Electric
Appliances
- Included: Water Heater
Features
- Kitchen - Table Space
- Basement: Connecting Stairway,Full,Partially Finished
- Has fireplace: No
Interior area
- Total structure area: 1,304
- Total interior livable area: 1,304 sqft
- Finished area above ground: 1,304
Property
Parking
- Total spaces: 5
- Parking features: Garage Door Opener, Asphalt, Off Street, Detached
- Garage spaces: 1
- Has uncovered spaces: Yes
Accessibility
- Accessibility features: Accessible Hallway(s)
Features
- Levels: One
- Stories: 1
- Pool features: None
- Fencing: Chain Link
Details
- Additional structures: Above Grade
- Parcel number: 10D05L55
- Zoning: RESIDENTIAL
- Special conditions: Standard
Construction
Type & style
- Home type: SingleFamily
- Architectural style: Ranch/Rambler
- Property subtype: Single Family Residence
Materials
- Brick
- Foundation: Block
- Roof: Architectural Shingle
Condition
- New construction: No
- Year built: 1956
Utilities & green energy
- Sewer: Public Sewer
- Water: Public
Community & neighborhood
Location
- Region: Chambersburg
- Subdivision: North Guilford
- Municipality: GUILFORD TWP
Other
Other facts
- Listing agreement: Exclusive Right To Sell
- Listing terms: FHA,Conventional,Cash
- Ownership: Fee Simple
Price history
| Date | Event | Price |
|---|---|---|
| 7/31/2024 | Sold | $292,000+0.7%$224/sqft |
Source: | ||
| 6/13/2024 | Pending sale | $289,900$222/sqft |
Source: | ||
| 6/8/2024 | Price change | $289,900-3.3%$222/sqft |
Source: | ||
| 6/4/2024 | Listed for sale | $299,900+50%$230/sqft |
Source: | ||
| 12/11/2019 | Sold | $199,900$153/sqft |
Source: Public Record Report a problem | ||
Public tax history
| Year | Property taxes | Tax assessment |
|---|---|---|
| 2024 | $3,088 +6.5% | $18,960 |
| 2023 | $2,899 +2.4% | $18,960 |
| 2022 | $2,831 | $18,960 |
Find assessor info on the county website
Neighborhood: 17202
Nearby schools
GreatSchools rating
- 7/10Guilford Hills El SchoolGrades: K-5Distance: 0.8 mi
- 8/10Chambersburg Area Ms - NorthGrades: 6-8Distance: 3.1 mi
- 3/10Chambersburg Area Senior High SchoolGrades: 9-12Distance: 3 mi
Schools provided by the listing agent
- District: Chambersburg Area
Source: Bright MLS. This data may not be complete. We recommend contacting the local school district to confirm school assignments for this home.

Get pre-qualified for a loan
At Zillow Home Loans, we can pre-qualify you in as little as 5 minutes with no impact to your credit score.An equal housing lender. NMLS #10287.
