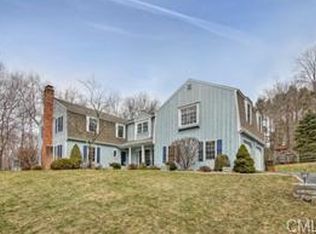HIGHEST & BEST BY SUNDAY 3/6 AT NOON. Stunning Renovation! This 5-BR colonial is sited privately with GUNITE POOL, terrace and stone walls in a desirable, quiet residential neighborhood. A winning floorplan intelligently combines open layout with private spaces for work and relaxation with optimal utility. The kitchen features custom-designed cabinetry, floating wood shelves, marble tops and SS Thermador appliances. The expansive marble-topped, center island boasts both a curved wood topped bar section and butcher block topped end cap. Open to the kitchen, find the high-ceiling Great Room featuring custom bar, fireplace and doors to patio and dining area. Formal dining room with wall of custom-built cabinetry (now an office), front-to-back living room and the expanded pantry/mudroom/laundry area complete the 1st FL. Upstairs find 5 BRs with updated baths and plenty of storage. The redesigned master features 2 WICs and a fully renovated full bath with freestanding tub and shower. Fin LL incl Fitness Center. This home brings the outside in with views of the Hydrangeas, planting beds, 3 custom patios and Gunite pool. The completely fenced rear yard enhances the privacy. Well regarded as a "forever home" neighborhood, this area enjoys not only easy proximity to shopping, dining and commuting routes, but an easy reach to both town centers. Neighborhood events, gatherings and meet & greets are just a part of this sweet area. Please see addendum for list of updates and utilities. IMPROVEMENTS. Installed new septic system, including 2 new tanks, a new pump, new leaching fields. Approx 2004. Replaced boiler, approximately 2017, and again maintain the system. The heat is oil heat and we use Standard Oil, for both oil and propane delivery. The Propane tank was added in 2017, and is buried in the back yard, it powers the gas stove top, the pool heater and the gas fireplace in the family room. We replaced the old AC unit at the side of the house in 2017. Replaced all of our front and side windows, approximately 2016. Installed 2 new sets of French doors in the back. Refinished both the guest and Master bathrooms in 2010 approximately. Including a freestanding tub and much larger master shower. We completely relandscaped the entire back yard, including brand new patios (3), a flagstone path, a heated gunite pool, a fire pit, completely fenced in back yard and natural stone walls. We refinished our 1st floor, creating a much larger laundry room with built in clothes drying rack and shelving, a large pantry with 2nd fridge, a large brand new custom kitchen, with double oven and 6 burner gas stove top. A beautiful bar and coffee area with built in wine fridge and ice maker. And a gorgeous custom walnut breakfast bar. We also installed a gas fireplace, and refinished our fireplace surround. And refinished all the floors on the lower level, the staircase and the upper hallway. We created an office space, and built in a shelving unit, with tons of hideaway storage and shelving. All of the above improvements were completed in 2017. We recently added a gym to our basement area, including additional storage and a proper gym floor in 2021. HVAC UPDATES: Condenser replaced about 5 years ago. Split system added in Great room only 5 years ago. Boiler replaced. Added extra tank as well. UTILITY COSTS: Oil and propane- Standard oil. Were on a budget plan $530 per month . Electricity- United Illuminating. Budget plan $483 Water (town)- last bill $54 Pool- Approx $4-5000 per year, depends on if anything has to be replaced etc. Yard work- G&E Landscapers, approx $4-5000 per season including spring fall cleanup, lawn mowing and occasional pruning and weeding as needed. For snow removal we have a snow blower, which works very effectively, we can clear the entire driveway including around the cars in an hour.
This property is off market, which means it's not currently listed for sale or rent on Zillow. This may be different from what's available on other websites or public sources.

