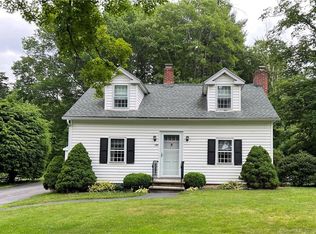Sold for $365,000 on 06/16/25
$365,000
160 Hayden Hill Road, Torrington, CT 06790
3beds
1,928sqft
Single Family Residence
Built in 1988
1.3 Acres Lot
$374,300 Zestimate®
$189/sqft
$2,897 Estimated rent
Home value
$374,300
$314,000 - $445,000
$2,897/mo
Zestimate® history
Loading...
Owner options
Explore your selling options
What's special
Welcome home to this beautiful 3 Bedroom, 3 Bath colonial in the desirable Burrville area! This home is set on 1+ private acres in a sought-after east side location. The main level features an open kitchen and dining area, cozy sunken family room with pellet stove, versatile front room ideal as an office or den, and a conveniently located half bath with laundry. Upstairs, the spacious primary bedroom offers an en suite bath, along with 2 additional bedrooms and another full bath. The attached 2 car garage is a standout-featuring a Rotary brand auto lift, propane heater, and separate welder connection, perfect for the auto enthusiast or hobbyist. New gutters have been installed and the roof is 8 yrs young! This home comes alive in springtime with vibrant perennial flowers and offers the perfect balance of nature and convenience-just 30 minutes from the Berkshires, with nearby camping and outdoor recreation. Enjoy the peaceful feel of country living with a large back yard and wooded back border for privacy, while still being minutes from shopping, restaurants and more. Book your showing now! This home is being sold As is. Highest & Best by 4/27/25 at 7:30pm
Zillow last checked: 8 hours ago
Listing updated: June 16, 2025 at 01:54pm
Listed by:
Carol O'Brien 860-483-2374,
Dave Jones Realty, LLC 203-758-0264
Bought with:
Nicole Elliott, RES.0816706
Berkshire Hathaway NE Prop.
Source: Smart MLS,MLS#: 24087231
Facts & features
Interior
Bedrooms & bathrooms
- Bedrooms: 3
- Bathrooms: 3
- Full bathrooms: 2
- 1/2 bathrooms: 1
Primary bedroom
- Level: Upper
Bedroom
- Level: Upper
Bedroom
- Level: Main
Dining room
- Level: Main
Family room
- Level: Main
Kitchen
- Level: Main
Living room
- Level: Main
Heating
- Hot Water, Oil
Cooling
- None
Appliances
- Included: Gas Range, Microwave, Refrigerator, Dishwasher, Washer, Dryer
Features
- Basement: Full
- Attic: Access Via Hatch
- Number of fireplaces: 1
Interior area
- Total structure area: 1,928
- Total interior livable area: 1,928 sqft
- Finished area above ground: 1,928
Property
Parking
- Total spaces: 2
- Parking features: Attached, Garage Door Opener
- Attached garage spaces: 2
Lot
- Size: 1.30 Acres
- Features: Few Trees
Details
- Parcel number: 888603
- Zoning: R25
Construction
Type & style
- Home type: SingleFamily
- Architectural style: Colonial
- Property subtype: Single Family Residence
Materials
- Shingle Siding
- Foundation: Concrete Perimeter
- Roof: Shingle
Condition
- New construction: No
- Year built: 1988
Utilities & green energy
- Sewer: Public Sewer
- Water: Well
Community & neighborhood
Location
- Region: Torrington
- Subdivision: Burrville
Price history
| Date | Event | Price |
|---|---|---|
| 6/16/2025 | Sold | $365,000+4.3%$189/sqft |
Source: | ||
| 4/30/2025 | Pending sale | $349,900$181/sqft |
Source: | ||
| 4/25/2025 | Listed for sale | $349,900+55.5%$181/sqft |
Source: | ||
| 2/28/2020 | Sold | $225,000-1.3%$117/sqft |
Source: | ||
| 1/14/2020 | Pending sale | $227,900$118/sqft |
Source: Sheaffer & Company Real Estate LLC #170255281 Report a problem | ||
Public tax history
| Year | Property taxes | Tax assessment |
|---|---|---|
| 2025 | $8,745 +53.2% | $227,430 +91.1% |
| 2024 | $5,709 +0% | $119,020 |
| 2023 | $5,708 +1.7% | $119,020 |
Find assessor info on the county website
Neighborhood: Burrville
Nearby schools
GreatSchools rating
- 4/10Torringford SchoolGrades: K-3Distance: 3.2 mi
- 3/10Torrington Middle SchoolGrades: 6-8Distance: 2.1 mi
- 2/10Torrington High SchoolGrades: 9-12Distance: 3.6 mi

Get pre-qualified for a loan
At Zillow Home Loans, we can pre-qualify you in as little as 5 minutes with no impact to your credit score.An equal housing lender. NMLS #10287.
Sell for more on Zillow
Get a free Zillow Showcase℠ listing and you could sell for .
$374,300
2% more+ $7,486
With Zillow Showcase(estimated)
$381,786