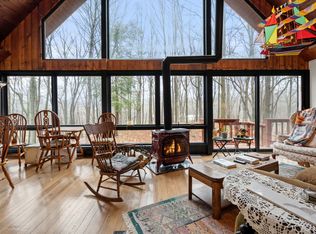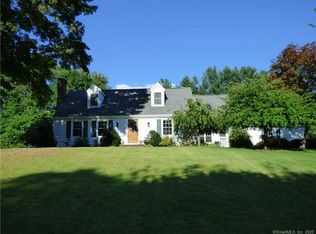Sold for $548,000
$548,000
160 Hattertown Road, Newtown, CT 06470
4beds
2,020sqft
Single Family Residence
Built in 1966
2.16 Acres Lot
$595,100 Zestimate®
$271/sqft
$4,320 Estimated rent
Home value
$595,100
$536,000 - $661,000
$4,320/mo
Zestimate® history
Loading...
Owner options
Explore your selling options
What's special
Ready, Set, Buy!! Welcome to this gloriously remodeled split level home with a slew of updates. From the moment you enter you will be embraced by the gleaming floors, warm stone fireplace and completely remodeled kitchen with a large granite island and stainless steel appliances. This sunlit home with its open floor plan entices all who enter to sit down and stay awhile! The convenient back door beckons you out to the private back yard for gardening, games and good times. Upstairs you will find four generously sized bedrooms all with the same stunning hardwood floors found on the main level. The primary suite has its own private full bathroom. The main bath is completely remodeled with stylish vinyl floors, tiled tub surround and granite vanity. Down in the lower level of this split you will find a large pantry/laundry combo and an oversized open area that has been completely remodeled with tons of room for a multitude of living options. Now lets talk storage...in the garage is a walk up area that gives you easy access for storing and retrieving your things at will. Directly attached to the garage, is a sizable space to keep all your outside tools safe and sound. Please note there is an attached list of major updates to appreciate. This beauty is truly a gem and you will kick yourself if you miss it.
Zillow last checked: 8 hours ago
Listing updated: October 01, 2024 at 02:00am
Listed by:
PAM FAMIGLIETTI TEAM OF WILLIAM RAVEIS REAL ESTATE,
Pam Famiglietti 203-560-0753,
William Raveis Real Estate 203-264-8180,
Co-Listing Agent: Sharon Wilson 203-702-3293,
William Raveis Real Estate
Bought with:
Krystian Koszykowski, RES.0821310
New Haus Group LLC
Source: Smart MLS,MLS#: 24022484
Facts & features
Interior
Bedrooms & bathrooms
- Bedrooms: 4
- Bathrooms: 2
- Full bathrooms: 2
Primary bedroom
- Features: Remodeled, Ceiling Fan(s), Full Bath, Stall Shower, Hardwood Floor, Tile Floor
- Level: Upper
- Area: 134.31 Square Feet
- Dimensions: 11.1 x 12.1
Bedroom
- Features: Remodeled, Hardwood Floor
- Level: Upper
- Area: 116.16 Square Feet
- Dimensions: 9.6 x 12.1
Bedroom
- Features: Remodeled, Hardwood Floor
- Level: Upper
- Area: 158.4 Square Feet
- Dimensions: 9.6 x 16.5
Bedroom
- Features: Remodeled, Hardwood Floor
- Level: Upper
- Area: 84.63 Square Feet
- Dimensions: 9.1 x 9.3
Bathroom
- Features: Remodeled, Granite Counters, Tub w/Shower, Vinyl Floor
- Level: Upper
Dining room
- Features: Remodeled, Combination Liv/Din Rm, Hardwood Floor
- Level: Main
- Area: 61.61 Square Feet
- Dimensions: 6.1 x 10.1
Family room
- Features: Remodeled, Vinyl Floor
- Level: Lower
- Area: 614.25 Square Feet
- Dimensions: 19.5 x 31.5
Kitchen
- Features: Remodeled, Granite Counters, Kitchen Island, Hardwood Floor
- Level: Main
- Area: 73.2 Square Feet
- Dimensions: 6.1 x 12
Living room
- Features: Remodeled, Combination Liv/Din Rm, Fireplace, Hardwood Floor
- Level: Main
- Area: 213.52 Square Feet
- Dimensions: 13.6 x 15.7
Other
- Features: Remodeled, Laundry Hookup, Pantry, Vinyl Floor
- Level: Lower
Heating
- Baseboard, Oil
Cooling
- Ceiling Fan(s), Window Unit(s)
Appliances
- Included: Oven/Range, Microwave, Refrigerator, Dishwasher, Washer, Dryer, Electric Water Heater, Water Heater
- Laundry: Lower Level
Features
- Open Floorplan
- Windows: Thermopane Windows
- Basement: None
- Attic: Storage,Floored,Walk-up
- Number of fireplaces: 1
Interior area
- Total structure area: 2,020
- Total interior livable area: 2,020 sqft
- Finished area above ground: 1,320
- Finished area below ground: 700
Property
Parking
- Total spaces: 2
- Parking features: Attached, Garage Door Opener
- Attached garage spaces: 2
Features
- Levels: Multi/Split
- Exterior features: Sidewalk, Rain Gutters
Lot
- Size: 2.16 Acres
- Features: Few Trees, Level
Details
- Additional structures: Shed(s)
- Parcel number: 203737
- Zoning: R-2
Construction
Type & style
- Home type: SingleFamily
- Architectural style: Split Level
- Property subtype: Single Family Residence
Materials
- Vinyl Siding
- Foundation: Concrete Perimeter
- Roof: Asphalt
Condition
- New construction: No
- Year built: 1966
Utilities & green energy
- Sewer: Septic Tank
- Water: Well
- Utilities for property: Cable Available
Green energy
- Energy efficient items: Windows
Community & neighborhood
Community
- Community features: Health Club, Library, Medical Facilities, Park, Playground, Shopping/Mall
Location
- Region: Newtown
- Subdivision: Hattertown
Price history
| Date | Event | Price |
|---|---|---|
| 7/26/2024 | Sold | $548,000+1.5%$271/sqft |
Source: | ||
| 6/15/2024 | Pending sale | $540,000$267/sqft |
Source: | ||
| 6/7/2024 | Listed for sale | $540,000+43.6%$267/sqft |
Source: | ||
| 5/1/2019 | Sold | $376,000-1%$186/sqft |
Source: | ||
| 3/19/2019 | Pending sale | $379,900$188/sqft |
Source: Keller Williams Realty Ridgefield #170172886 Report a problem | ||
Public tax history
| Year | Property taxes | Tax assessment |
|---|---|---|
| 2025 | $9,475 +6.6% | $329,680 |
| 2024 | $8,891 +2.8% | $329,680 |
| 2023 | $8,651 +13.5% | $329,680 +49.9% |
Find assessor info on the county website
Neighborhood: 06470
Nearby schools
GreatSchools rating
- 7/10Middle Gate Elementary SchoolGrades: K-4Distance: 2.6 mi
- 7/10Newtown Middle SchoolGrades: 7-8Distance: 4.4 mi
- 9/10Newtown High SchoolGrades: 9-12Distance: 4.9 mi
Schools provided by the listing agent
- Elementary: Middle Gate
- Middle: Reed
- High: Newtown
Source: Smart MLS. This data may not be complete. We recommend contacting the local school district to confirm school assignments for this home.
Get pre-qualified for a loan
At Zillow Home Loans, we can pre-qualify you in as little as 5 minutes with no impact to your credit score.An equal housing lender. NMLS #10287.
Sell for more on Zillow
Get a Zillow Showcase℠ listing at no additional cost and you could sell for .
$595,100
2% more+$11,902
With Zillow Showcase(estimated)$607,002

