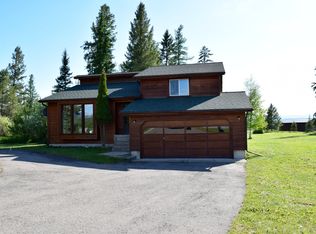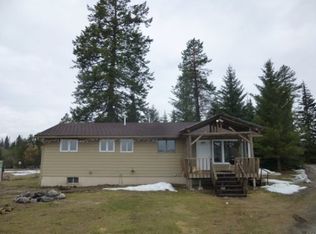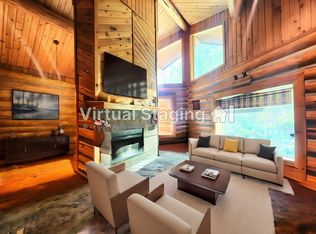Closed
Price Unknown
160 Haskill Basin Rd, Whitefish, MT 59937
4beds
2,528sqft
Single Family Residence
Built in 1978
1 Acres Lot
$964,200 Zestimate®
$--/sqft
$3,517 Estimated rent
Home value
$964,200
$839,000 - $1.11M
$3,517/mo
Zestimate® history
Loading...
Owner options
Explore your selling options
What's special
Back on the Market, no fault of the property. This beautiful home is located in the highly desirable Haskill Basin area on the outskirts of Whitefish, the property provides huge views of the surrounding mountains and immediate access to both recreation opportunities in the Haskill Basin conservation lands and the vibrant town of Whitefish. With 4 bedrooms, 3 full baths and two living areas, the house has plenty of room to spread out yet the well-appointed kitchen and open living area provide a perfect space for all to come together. Sitting on 1 acre of irrigated and landscaped grounds, the yard and gardens are an oasis with mountain views in all directions. Sit on the large back deck and take in the views or sip coffee on your front patio while watching the sun rise over Glacier National Park. Don't miss on this opportunity to own this unique and rare offering. Call Lindsay Fansler at (406) 471-4897 or your real estate professional today.
Zillow last checked: 8 hours ago
Listing updated: November 14, 2024 at 01:24pm
Listed by:
Lindsay Paul Fansler 406-471-4897,
PureWest Real Estate - Whitefish
Bought with:
Vicki McConnell, RRE-RBS-LIC-10483
National Parks Realty - Whitefish
Source: MRMLS,MLS#: 30030223
Facts & features
Interior
Bedrooms & bathrooms
- Bedrooms: 4
- Bathrooms: 3
- Full bathrooms: 3
Heating
- Baseboard, Electric, Gas, Stove
Appliances
- Included: Dryer, Dishwasher, Disposal, Range, Refrigerator, Water Softener, Water Purifier, Washer
Features
- Open Floorplan, Vaulted Ceiling(s)
- Basement: Daylight,Finished
- Has fireplace: No
Interior area
- Total interior livable area: 2,528 sqft
- Finished area below ground: 960
Property
Parking
- Total spaces: 2
- Parking features: Additional Parking, Circular Driveway
- Attached garage spaces: 2
Features
- Levels: Multi/Split
- Patio & porch: Deck, Front Porch, Patio
- Exterior features: Dog Run, Fire Pit, Garden, Kennel
- Fencing: Perimeter
- Has view: Yes
- View description: Park/Greenbelt, Mountain(s)
Lot
- Size: 1 Acres
Details
- Additional structures: Shed(s)
- Parcel number: 07429328402250000
- Zoning description: 1
- Special conditions: Standard
- Other equipment: Irrigation Equipment
Construction
Type & style
- Home type: SingleFamily
- Architectural style: Split Level
- Property subtype: Single Family Residence
Materials
- Foundation: Poured
- Roof: Metal
Condition
- New construction: No
- Year built: 1978
Utilities & green energy
- Sewer: Private Sewer, Septic Tank
- Water: Well
- Utilities for property: Natural Gas Connected, High Speed Internet Available
Community & neighborhood
Location
- Region: Whitefish
Other
Other facts
- Listing agreement: Exclusive Right To Sell
Price history
| Date | Event | Price |
|---|---|---|
| 11/14/2024 | Sold | -- |
Source: | ||
| 9/17/2024 | Price change | $999,000-2%$395/sqft |
Source: | ||
| 8/27/2024 | Price change | $1,019,000-7.3%$403/sqft |
Source: | ||
| 8/13/2024 | Price change | $1,099,000-8.3%$435/sqft |
Source: | ||
| 7/13/2024 | Listed for sale | $1,199,000$474/sqft |
Source: | ||
Public tax history
| Year | Property taxes | Tax assessment |
|---|---|---|
| 2024 | $3,970 +5.8% | $859,200 |
| 2023 | $3,752 +8.6% | $859,200 +53.9% |
| 2022 | $3,456 | $558,300 |
Find assessor info on the county website
Neighborhood: 59937
Nearby schools
GreatSchools rating
- 8/10L A Muldown SchoolGrades: PK-4Distance: 1.7 mi
- 7/10Whitefish Middle 5-8Grades: 5-8Distance: 2 mi
- 8/10Whitefish High SchoolGrades: 9-12Distance: 1.8 mi


