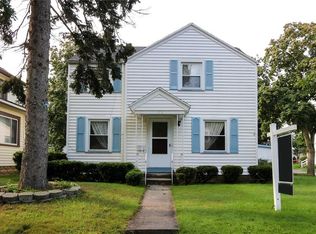Lovely City of Rochester neighborhood just minutes to Charlotte Beach, Shopping, Hospital and Xway . This beautiful natural light filled home boasts character and charm of its vintage. The expansive sun drenched living room has a wood-burning fireplace. The open concept kitchen and dining rooms means you will never be isolated from the kids or while entertaining! The kitchen has stainless appliances, breakfast bar and work station and opens to the sky lit solarium with atrium doors to the rear Trex deck. A lovely full bath with walk in shower and 1st floor laundry adds convenience! The 2nd flr offers 3 bedrms and 1 full bath. The finished attic and makes a great getaway! Beautiful hardwoods throughout. Furnace -'16; H20 Heater-'15; 15 windows -'17; Tear off roof - '09; and A/C-'02!
This property is off market, which means it's not currently listed for sale or rent on Zillow. This may be different from what's available on other websites or public sources.
