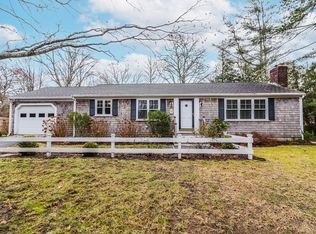Sold for $510,700
$510,700
160 Guildford Road, Centerville, MA 02632
2beds
1,196sqft
Single Family Residence
Built in 1972
0.34 Acres Lot
$573,600 Zestimate®
$427/sqft
$2,854 Estimated rent
Home value
$573,600
$545,000 - $602,000
$2,854/mo
Zestimate® history
Loading...
Owner options
Explore your selling options
What's special
Your new Centerville home awaits on Guildford Road. Thoughtfully renovated in 2013/2014 and well taken care of since, this single-story ranch-style home, with 2 bedrooms and 2 bathrooms, provides a functional floor plan for effortless living. Entering from the inviting front walkway to the front door you will be greeted by a large living room. Adjacent kitchen/dining area complete with custom cabinetry, granite countertops and stainless appliances lend themselves well to entertaining or a quiet night at home. The primary bedroom has a large closet with an ensuite bath. Situated at the opposite end of the home for space and privacy, the second bedroom also enjoys a large closet with a nearby hall bath. A rear hall leading to the enormous backyard and patio affords the space for large storage closets and a first-floor full size laundry. A very special opportunity to be in a truly well-appointed home in the lovely village of Centerville.
Zillow last checked: 8 hours ago
Listing updated: September 07, 2024 at 08:30pm
Listed by:
Jack Tobin 508-280-8875,
Berkshire Hathaway HomeServices Robert Paul Properties
Bought with:
Member Non
cci.unknownoffice
Source: CCIMLS,MLS#: 22300191
Facts & features
Interior
Bedrooms & bathrooms
- Bedrooms: 2
- Bathrooms: 2
- Full bathrooms: 2
- Main level bathrooms: 2
Primary bedroom
- Description: Flooring: Carpet
- Features: Closet
- Level: First
Bedroom 2
- Description: Flooring: Carpet
- Features: Bedroom 2, Shared Full Bath, Closet
- Level: First
Primary bathroom
- Features: Private Full Bath
Kitchen
- Description: Countertop(s): Granite,Flooring: Wood,Stove(s): Gas
- Features: Kitchen, Upgraded Cabinets
- Level: First
Living room
- Description: Flooring: Wood
- Features: Living Room
Heating
- Forced Air
Cooling
- None
Appliances
- Included: Dishwasher, Refrigerator, Microwave, Gas Water Heater
Features
- Flooring: Wood, Carpet, Tile
- Basement: Full
- Number of fireplaces: 1
Interior area
- Total structure area: 1,196
- Total interior livable area: 1,196 sqft
Property
Parking
- Total spaces: 4
- Parking features: Basement
- Attached garage spaces: 1
- Has uncovered spaces: Yes
Features
- Stories: 1
- Exterior features: Private Yard
Lot
- Size: 0.34 Acres
- Features: Cleared, Level
Details
- Parcel number: 171069
- Zoning: RC
- Special conditions: None
Construction
Type & style
- Home type: SingleFamily
- Property subtype: Single Family Residence
Materials
- Shingle Siding
- Foundation: Concrete Perimeter, Poured
- Roof: Asphalt
Condition
- Updated/Remodeled, Actual
- New construction: No
- Year built: 1972
- Major remodel year: 2013
Utilities & green energy
- Sewer: Private Sewer
Community & neighborhood
Location
- Region: Centerville
Other
Other facts
- Listing terms: Conventional
- Road surface type: Paved
Price history
| Date | Event | Price |
|---|---|---|
| 2/24/2023 | Sold | $510,700+7.5%$427/sqft |
Source: | ||
| 1/23/2023 | Pending sale | $475,000$397/sqft |
Source: | ||
| 1/20/2023 | Listed for sale | $475,000+48.4%$397/sqft |
Source: | ||
| 11/8/2018 | Sold | $320,000+42.2%$268/sqft |
Source: Public Record Report a problem | ||
| 4/17/2013 | Sold | $225,000-4.2%$188/sqft |
Source: | ||
Public tax history
| Year | Property taxes | Tax assessment |
|---|---|---|
| 2025 | $3,895 +5% | $481,400 +1.3% |
| 2024 | $3,710 +6.8% | $475,000 +14% |
| 2023 | $3,474 +4.2% | $416,500 +20.4% |
Find assessor info on the county website
Neighborhood: Centerville
Nearby schools
GreatSchools rating
- 7/10West Villages Elementary SchoolGrades: K-3Distance: 0.9 mi
- 5/10Barnstable Intermediate SchoolGrades: 6-7Distance: 2.7 mi
- 4/10Barnstable High SchoolGrades: 8-12Distance: 2.8 mi
Schools provided by the listing agent
- District: Barnstable
Source: CCIMLS. This data may not be complete. We recommend contacting the local school district to confirm school assignments for this home.
Get a cash offer in 3 minutes
Find out how much your home could sell for in as little as 3 minutes with a no-obligation cash offer.
Estimated market value$573,600
Get a cash offer in 3 minutes
Find out how much your home could sell for in as little as 3 minutes with a no-obligation cash offer.
Estimated market value
$573,600
