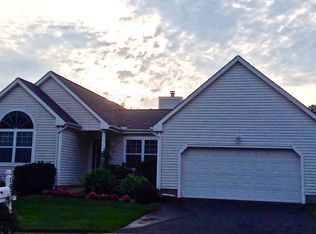Sold for $380,000 on 10/20/23
$380,000
160 Greenview Terrace, Middletown, CT 06457
3beds
1,700sqft
Single Family Residence
Built in 2000
0.26 Acres Lot
$435,300 Zestimate®
$224/sqft
$2,889 Estimated rent
Home value
$435,300
$414,000 - $457,000
$2,889/mo
Zestimate® history
Loading...
Owner options
Explore your selling options
What's special
Single story living. Excellent location. 3 bedroom, 2 full bath home with airy, open floor plan and 2-car garage. Home is nestled into the Riverbend neighborhood, with sidewalks and no thru-traffic. Conveniently located with food stores, pharmacies, hardware store, restaurants, schools, all within 7 minutes. And just 18 minutes to Hartford. Commuter? 2 miles to Route 9 or Rt 91. 12 minutes to Rt 691. 34 minutes to Union Station in New Haven. This ranch-style house was built with design upgrades to the builder’s stock plan. The vaulted ceilings, palladium window, and open floor plan give a feeling of spaciousness throughout the living room, dining area, kitchen, and familyroom. Further, it offers flexibility to use the space as it best fits your needs. 36” wide doors throughout ensure easy room access for aging-in-place. Washer/Dryer located central to bedrooms. Sliding door opens to a large composite deck (16’x16’). All major mechanical systems are in good working order. Energy efficient A/C System installed July 2023. The 1,700 sq ft basement stays dry year round. This home is ready for your personal touches. This home is desirable, and rare in this market Acceptance of offers will weigh the following criteria: Sales Price; Offer; Financial strength of buyers; Qualifications; Preference to a timely closing and minimal contingencies.
Zillow last checked: 8 hours ago
Listing updated: October 20, 2023 at 04:35pm
Listed by:
Jason Saphire 877-249-5478,
www.HomeZu.com 877-249-5478
Bought with:
John R. Lepore, RES.0398348
Berkshire Hathaway NE Prop.
Mark Given
Berkshire Hathaway NE Prop.
Source: Smart MLS,MLS#: 170597672
Facts & features
Interior
Bedrooms & bathrooms
- Bedrooms: 3
- Bathrooms: 2
- Full bathrooms: 2
Primary bedroom
- Features: Full Bath, Walk-In Closet(s), Wall/Wall Carpet
- Level: Main
Bedroom
- Features: Wall/Wall Carpet
- Level: Main
Bedroom
- Features: Wall/Wall Carpet
- Level: Main
Dining room
- Features: Cathedral Ceiling(s), Ceiling Fan(s), Combination Liv/Din Rm, Dining Area, Wall/Wall Carpet
- Level: Main
Family room
- Features: Cathedral Ceiling(s), Ceiling Fan(s), Fireplace, Wall/Wall Carpet
- Level: Main
Kitchen
- Features: Cathedral Ceiling(s), Dining Area
- Level: Main
Living room
- Features: Cathedral Ceiling(s), Combination Liv/Din Rm, Wall/Wall Carpet
- Level: Main
Heating
- Baseboard, Hot Water, Zoned, Natural Gas
Cooling
- Central Air
Appliances
- Included: Electric Range, Microwave, Refrigerator, Dishwasher, Disposal, Washer, Dryer, Gas Water Heater
- Laundry: Main Level
Features
- Wired for Data, Open Floorplan
- Windows: Thermopane Windows
- Basement: Full,Unfinished,Concrete,Interior Entry
- Attic: Access Via Hatch
- Number of fireplaces: 1
Interior area
- Total structure area: 1,700
- Total interior livable area: 1,700 sqft
- Finished area above ground: 1,700
- Finished area below ground: 0
Property
Parking
- Total spaces: 2
- Parking features: Attached, Garage Door Opener, Paved, Asphalt
- Attached garage spaces: 2
- Has uncovered spaces: Yes
Accessibility
- Accessibility features: Bath Grab Bars, Accessible Hallway(s)
Features
- Patio & porch: Deck
- Exterior features: Rain Gutters, Lighting
Lot
- Size: 0.26 Acres
- Features: Level
Details
- Parcel number: 2392946
- Zoning: R-1
Construction
Type & style
- Home type: SingleFamily
- Architectural style: Ranch
- Property subtype: Single Family Residence
Materials
- Vinyl Siding
- Foundation: Concrete Perimeter
- Roof: Asphalt
Condition
- New construction: No
- Year built: 2000
Utilities & green energy
- Sewer: Public Sewer
- Water: Public
- Utilities for property: Cable Available
Green energy
- Energy efficient items: Ridge Vents, Windows
Community & neighborhood
Community
- Community features: Golf, Library, Medical Facilities, Park, Playground, Public Rec Facilities, Shopping/Mall, Tennis Court(s)
Location
- Region: Middletown
- Subdivision: Riverbend
HOA & financial
HOA
- Has HOA: Yes
- HOA fee: $240 annually
- Amenities included: None
Price history
| Date | Event | Price |
|---|---|---|
| 10/20/2023 | Sold | $380,000-4.8%$224/sqft |
Source: | ||
| 10/11/2023 | Pending sale | $399,000$235/sqft |
Source: | ||
| 9/29/2023 | Contingent | $399,000$235/sqft |
Source: | ||
| 9/13/2023 | Listed for sale | $399,000+219.2%$235/sqft |
Source: | ||
| 1/29/2004 | Sold | $125,000$74/sqft |
Source: Public Record | ||
Public tax history
| Year | Property taxes | Tax assessment |
|---|---|---|
| 2025 | $9,483 +5.7% | $243,770 |
| 2024 | $8,971 +4.9% | $243,770 |
| 2023 | $8,556 +9.6% | $243,770 +37.4% |
Find assessor info on the county website
Neighborhood: 06457
Nearby schools
GreatSchools rating
- 2/10Lawrence SchoolGrades: K-5Distance: 1 mi
- NAKeigwin Middle SchoolGrades: 6Distance: 1.4 mi
- 4/10Middletown High SchoolGrades: 9-12Distance: 1.6 mi
Schools provided by the listing agent
- Elementary: Lawrence
- High: Middletown
Source: Smart MLS. This data may not be complete. We recommend contacting the local school district to confirm school assignments for this home.

Get pre-qualified for a loan
At Zillow Home Loans, we can pre-qualify you in as little as 5 minutes with no impact to your credit score.An equal housing lender. NMLS #10287.
Sell for more on Zillow
Get a free Zillow Showcase℠ listing and you could sell for .
$435,300
2% more+ $8,706
With Zillow Showcase(estimated)
$444,006