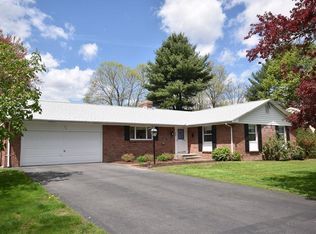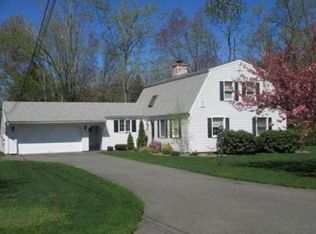Sold for $765,000
$765,000
160 Gray St, Amherst, MA 01002
5beds
2,368sqft
Single Family Residence
Built in 1964
0.39 Acres Lot
$814,200 Zestimate®
$323/sqft
$3,374 Estimated rent
Home value
$814,200
$765,000 - $863,000
$3,374/mo
Zestimate® history
Loading...
Owner options
Explore your selling options
What's special
This one owner Colonial has been loved throughout the years! Ideally located on a cul de sac street within walking distance of Amherst High School & surrounding colleges, the park like setting unfolds through the seasons with an array of color & splendid displays of interesting foliage. The generous floor plan offers a large living room which connects to the dining room - perfect for entertaining. The kitchen with den offer a cozy respa especially when the wood burning fireplace is aglow. The addition of a family room & main bedroom with bath & laundry (or office) give flexibility to the new owner. On the second level there are 4 additional bedrooms & 2 baths. A lower level includes another laundry area,darkroom & rec room. The apartment is a studio with open living room/dining/kitchen & bath. Amenities are many & include a workshop,2 car garage,goshen stone patio,walks & walls,hardwood floors throughout, newly painted interior & more. A terrific place to hang your hat!!
Zillow last checked: 8 hours ago
Listing updated: June 16, 2023 at 05:57am
Listed by:
Jacqui Zuzgo 413-221-1841,
5 College REALTORS® 413-549-5555
Bought with:
Theresa Ryan
Brick & Mortar
Source: MLS PIN,MLS#: 73103773
Facts & features
Interior
Bedrooms & bathrooms
- Bedrooms: 5
- Bathrooms: 5
- Full bathrooms: 4
- 1/2 bathrooms: 1
- Main level bedrooms: 1
Primary bedroom
- Features: Bathroom - 3/4, Vaulted Ceiling(s), Closet/Cabinets - Custom Built, Flooring - Hardwood
- Level: Main,First
Bedroom 2
- Features: Bathroom - Full, Closet, Flooring - Hardwood
- Level: Second
Bedroom 3
- Features: Closet, Flooring - Hardwood
- Level: Second
Bedroom 4
- Features: Closet, Flooring - Hardwood
- Level: Second
Bedroom 5
- Features: Closet, Flooring - Hardwood
- Level: Second
Primary bathroom
- Features: Yes
Bathroom 1
- Features: Bathroom - Half, Flooring - Stone/Ceramic Tile
- Level: First
Bathroom 2
- Features: Bathroom - 3/4, Bathroom - With Shower Stall, Flooring - Stone/Ceramic Tile, Countertops - Stone/Granite/Solid, Dryer Hookup - Electric, Washer Hookup
- Level: First
Bathroom 3
- Features: Bathroom - Full, Bathroom - Tiled With Tub & Shower, Flooring - Vinyl
- Level: Second
Dining room
- Features: Flooring - Hardwood
- Level: First
Family room
- Features: Vaulted Ceiling(s), Flooring - Hardwood
- Level: First
Kitchen
- Features: Flooring - Vinyl
- Level: Main,First
Living room
- Features: Flooring - Hardwood, Window(s) - Picture
- Level: First
Heating
- Forced Air, Natural Gas
Cooling
- Central Air
Appliances
- Included: Gas Water Heater, Water Heater, Range, Dishwasher, Refrigerator, Washer, Dryer
- Laundry: Flooring - Vinyl, First Floor
Features
- Bathroom - 3/4, Bathroom - With Shower Stall, Bathroom - Full, Bathroom - With Tub & Shower, Closet, Countertops - Upgraded, Open Floorplan, 3/4 Bath, Bathroom, Accessory Apt.
- Flooring: Wood, Tile, Vinyl, Flooring - Vinyl, Flooring - Wall to Wall Carpet
- Basement: Full,Partially Finished,Walk-Out Access,Interior Entry
- Number of fireplaces: 2
Interior area
- Total structure area: 2,368
- Total interior livable area: 2,368 sqft
Property
Parking
- Total spaces: 6
- Parking features: Attached, Garage Door Opener, Storage, Paved Drive, Off Street, Paved
- Attached garage spaces: 2
- Uncovered spaces: 4
Accessibility
- Accessibility features: No
Features
- Patio & porch: Porch, Patio
- Exterior features: Porch, Patio, Rain Gutters, Professional Landscaping, Garden, Stone Wall
- Frontage length: 110.00
Lot
- Size: 0.39 Acres
- Features: Cul-De-Sac, Gentle Sloping
Details
- Parcel number: M:0011D B:0000 L:0208,3008948
- Zoning: Res
Construction
Type & style
- Home type: SingleFamily
- Architectural style: Colonial
- Property subtype: Single Family Residence
Materials
- Frame
- Foundation: Concrete Perimeter
- Roof: Shingle
Condition
- Year built: 1964
Utilities & green energy
- Electric: Circuit Breakers, 200+ Amp Service
- Sewer: Public Sewer
- Water: Public
Community & neighborhood
Community
- Community features: Public Transportation, Shopping, Park, Golf, Bike Path, Conservation Area, Highway Access, House of Worship, Private School, Public School, University
Location
- Region: Amherst
Other
Other facts
- Road surface type: Paved
Price history
| Date | Event | Price |
|---|---|---|
| 6/15/2023 | Sold | $765,000+9.3%$323/sqft |
Source: MLS PIN #73103773 Report a problem | ||
| 5/1/2023 | Contingent | $699,900$296/sqft |
Source: MLS PIN #73103773 Report a problem | ||
| 4/26/2023 | Listed for sale | $699,900$296/sqft |
Source: MLS PIN #73103773 Report a problem | ||
Public tax history
| Year | Property taxes | Tax assessment |
|---|---|---|
| 2025 | $13,527 +32.2% | $753,600 +36.3% |
| 2024 | $10,230 +5% | $552,700 +14% |
| 2023 | $9,746 +3.6% | $484,900 +9.7% |
Find assessor info on the county website
Neighborhood: 01002
Nearby schools
GreatSchools rating
- 8/10Wildwood Elementary SchoolGrades: K-6Distance: 0.4 mi
- 7/10Amherst Regional Middle SchoolGrades: 7-8Distance: 0.2 mi
- 8/10Amherst Regional High SchoolGrades: 9-12Distance: 0.1 mi
Schools provided by the listing agent
- Elementary: Amherst
- Middle: Amherst
- High: Amherst
Source: MLS PIN. This data may not be complete. We recommend contacting the local school district to confirm school assignments for this home.
Get pre-qualified for a loan
At Zillow Home Loans, we can pre-qualify you in as little as 5 minutes with no impact to your credit score.An equal housing lender. NMLS #10287.
Sell for more on Zillow
Get a Zillow Showcase℠ listing at no additional cost and you could sell for .
$814,200
2% more+$16,284
With Zillow Showcase(estimated)$830,484

