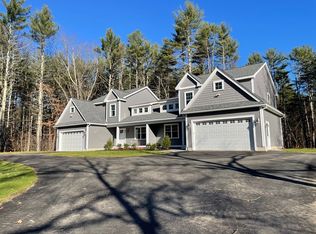Sold for $687,000
$687,000
160 Gratuity Rd, Groton, MA 01450
4beds
2,604sqft
Single Family Residence
Built in 1987
1.73 Acres Lot
$679,400 Zestimate®
$264/sqft
$4,158 Estimated rent
Home value
$679,400
$625,000 - $734,000
$4,158/mo
Zestimate® history
Loading...
Owner options
Explore your selling options
What's special
Welcome to 160 Gratuity Road, Groton! This1987 built custom Cape sits on 1.73 acres of serene landscape on a quiet country road less than a mile from Groton Center. With 2,600+ sq ft of thoughtfully designed space, this home features 4 spacious bedrooms & 2 full baths, including a first floor primary suite with gleaming refinished wide pine. Enjoy the seasons from the 3 season porch ideal for relaxation by the hot tub, a 2-car attached garage, invisible fence, and versatile outbuildings—30x50 barn with 3 garage stalls, heat & electric, and convenient storage shed open a world of potential for Office/Business space or Accessory Dwelling Unit may be possible with proper work/permits. Outdoor enthusiasts will love the proximity to Fitch's Bridge, the Nashua River, & the scenic rail trail. Just minutes from charming downtown Groton, this home offers a perfect blend of country living & convenience. Best deal in town-Don’t miss your opportunity to own a piece of Groton’s much admired beauty!
Zillow last checked: 8 hours ago
Listing updated: February 21, 2025 at 06:31am
Listed by:
Mark Kavanagh 978-857-5440,
Keller Williams Realty North Central 978-840-9000
Bought with:
Alison Zorovich
RE/MAX Vision
Source: MLS PIN,MLS#: 73305561
Facts & features
Interior
Bedrooms & bathrooms
- Bedrooms: 4
- Bathrooms: 2
- Full bathrooms: 2
Primary bedroom
- Features: Flooring - Hardwood
- Level: First
- Area: 180
- Dimensions: 15 x 12
Bedroom 2
- Features: Flooring - Hardwood
- Level: Second
- Area: 360
- Dimensions: 20 x 18
Bedroom 3
- Features: Flooring - Hardwood
- Level: Second
- Area: 108
- Dimensions: 12 x 9
Bedroom 4
- Features: Flooring - Hardwood
- Level: Second
- Area: 190
- Dimensions: 19 x 10
Primary bathroom
- Features: Yes
Bathroom 1
- Features: Bathroom - Full, Closet - Linen, Flooring - Vinyl
- Level: First
Bathroom 2
- Features: Bathroom - Full, Flooring - Vinyl
- Level: Second
Dining room
- Features: Flooring - Hardwood, Window(s) - Picture
- Level: First
- Area: 144
- Dimensions: 12 x 12
Family room
- Features: Wood / Coal / Pellet Stove, Flooring - Wall to Wall Carpet
- Level: First
- Area: 432
- Dimensions: 24 x 18
Kitchen
- Features: Flooring - Vinyl
- Level: First
- Area: 216
- Dimensions: 18 x 12
Living room
- Features: Flooring - Hardwood
- Level: First
- Area: 266
- Dimensions: 19 x 14
Heating
- Baseboard, Oil, Wood Stove
Cooling
- None
Appliances
- Included: Electric Water Heater, Range, Dishwasher, Microwave, Refrigerator, Washer, Dryer
- Laundry: Electric Dryer Hookup, Washer Hookup
Features
- Game Room, Internet Available - Broadband, Internet Available - DSL, High Speed Internet
- Flooring: Wood, Vinyl, Carpet, Hardwood
- Doors: Insulated Doors
- Windows: Insulated Windows
- Basement: Full
- Has fireplace: No
Interior area
- Total structure area: 2,604
- Total interior livable area: 2,604 sqft
Property
Parking
- Total spaces: 15
- Parking features: Attached, Barn, Oversized, Paved Drive, Off Street, Paved
- Attached garage spaces: 5
- Uncovered spaces: 10
Features
- Patio & porch: Porch, Screened
- Exterior features: Porch, Porch - Screened, Storage, Barn/Stable, Fruit Trees, Invisible Fence, Lighting, Stone Wall
- Fencing: Invisible
- Frontage length: 205.00
Lot
- Size: 1.73 Acres
- Features: Wooded, Level
Details
- Additional structures: Barn/Stable
- Parcel number: 4304857
- Zoning: R1
Construction
Type & style
- Home type: SingleFamily
- Architectural style: Cape
- Property subtype: Single Family Residence
Materials
- Frame, Conventional (2x4-2x6)
- Foundation: Concrete Perimeter, Irregular
- Roof: Shingle,Asphalt/Composition Shingles
Condition
- Year built: 1987
Utilities & green energy
- Electric: Circuit Breakers, 200+ Amp Service
- Sewer: Private Sewer
- Water: Public
- Utilities for property: for Electric Range, for Electric Dryer, Washer Hookup
Green energy
- Energy efficient items: Thermostat
Community & neighborhood
Community
- Community features: Public Transportation, Shopping, Pool, Tennis Court(s), Park, Walk/Jog Trails, Stable(s), Golf, Medical Facility, Bike Path, Conservation Area, Highway Access, House of Worship, Private School, Public School
Location
- Region: Groton
Other
Other facts
- Listing terms: Deed Restricted (See Remarks)
Price history
| Date | Event | Price |
|---|---|---|
| 2/18/2025 | Sold | $687,000+5.7%$264/sqft |
Source: MLS PIN #73305561 Report a problem | ||
| 1/21/2025 | Listed for sale | $650,000+41.7%$250/sqft |
Source: MLS PIN #73305561 Report a problem | ||
| 9/8/2016 | Sold | $458,750+18.4%$176/sqft |
Source: Public Record Report a problem | ||
| 12/18/2012 | Sold | $387,500-7.7%$149/sqft |
Source: Public Record Report a problem | ||
| 9/18/2012 | Listed for sale | $419,900$161/sqft |
Source: MRM Associates #71436080 Report a problem | ||
Public tax history
| Year | Property taxes | Tax assessment |
|---|---|---|
| 2025 | $10,102 -0.4% | $662,400 -1.5% |
| 2024 | $10,145 +6.9% | $672,300 +10.8% |
| 2023 | $9,489 +6.2% | $606,700 +16.7% |
Find assessor info on the county website
Neighborhood: 01450
Nearby schools
GreatSchools rating
- 6/10Groton Dunstable Regional Middle SchoolGrades: 5-8Distance: 1.1 mi
- 10/10Groton-Dunstable Regional High SchoolGrades: 9-12Distance: 3.4 mi
- 6/10Florence Roche SchoolGrades: K-4Distance: 1.1 mi
Schools provided by the listing agent
- Middle: Groton
- High: Grotondunstable
Source: MLS PIN. This data may not be complete. We recommend contacting the local school district to confirm school assignments for this home.
Get a cash offer in 3 minutes
Find out how much your home could sell for in as little as 3 minutes with a no-obligation cash offer.
Estimated market value$679,400
Get a cash offer in 3 minutes
Find out how much your home could sell for in as little as 3 minutes with a no-obligation cash offer.
Estimated market value
$679,400
