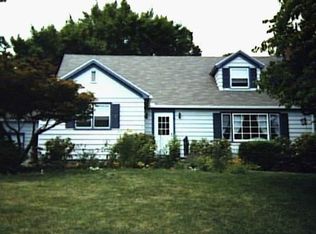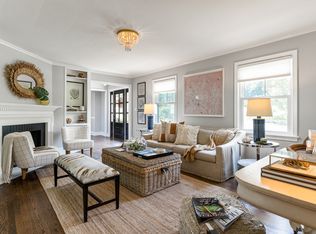Sold for $636,000
$636,000
160 Grandview Road, Fairfield, CT 06825
4beds
1,411sqft
Single Family Residence
Built in 1950
0.45 Acres Lot
$664,800 Zestimate®
$451/sqft
$4,129 Estimated rent
Home value
$664,800
$592,000 - $745,000
$4,129/mo
Zestimate® history
Loading...
Owner options
Explore your selling options
What's special
Terrific opportunity to purchase a home in the Stratfield Area Spacious and bright w/Hardwood Flooring and updated paint this home has rooms to spare! Living Room is complete w/Pod Lighting Propane Gas Fireplace,Hardwood Flooring and is Bright w/Natural Lighting. Large Eat-In-Kitchen is equipped with Pod Lighting, Cabinetry, Quartz Counters,Ceiling Fan, Stainless Appliances, Hardwood Flooring and Counter Seating and Dining Area. Formal Dining Room, not currently in use, can be w/Built-In Hutch or an additional Bedroom w/Closet. Family Room is cozy with Wood Burning Stove, Ceiling Fan, Hardwood Flooring and Expanse of Windows.There is an additional Bedroom and Full Bath w/Tub/Shower to complete Main Level.Upper Level has Primary Bedroom w/Hardwood Flooring,Walk-In-Closet and Built-ins. Second Bedroom in Upper Level has additional space that can be converted to a Walk-In-Closet (11 X 10) or an Office Space. The Full Bath has a Stall Shower and Laundry Units.Tandem Garage (36 X 11) can accommodate two vehicles-the Unfinished Basement is 36 X 17 - the possibilities are endless! Beautiful private property to enjoy year-round. Home has Two Full Baths although the Field Card states only One.
Zillow last checked: 8 hours ago
Listing updated: March 03, 2025 at 11:03am
Listed by:
THE DURKIN TEAM OF WILLIAM RAVEIS REAL ESTATE,
T.R. Durkin 203-257-1103,
William Raveis Real Estate 203-261-0028
Bought with:
Jill Barile, RES.0794460
Berkshire Hathaway NE Prop.
Source: Smart MLS,MLS#: 24064048
Facts & features
Interior
Bedrooms & bathrooms
- Bedrooms: 4
- Bathrooms: 2
- Full bathrooms: 2
Primary bedroom
- Features: Built-in Features, Walk-In Closet(s), Hardwood Floor
- Level: Upper
- Area: 286 Square Feet
- Dimensions: 13 x 22
Bedroom
- Features: Hardwood Floor
- Level: Main
- Area: 180 Square Feet
- Dimensions: 12 x 15
Bedroom
- Features: Hardwood Floor
- Level: Main
- Area: 110 Square Feet
- Dimensions: 11 x 10
Bedroom
- Features: Ceiling Fan(s), Walk-In Closet(s), Hardwood Floor
- Level: Upper
- Area: 168 Square Feet
- Dimensions: 12 x 14
Bathroom
- Features: Tub w/Shower
- Level: Main
- Area: 48 Square Feet
- Dimensions: 6 x 8
Bathroom
- Features: Stall Shower, Laundry Hookup, Tile Floor
- Level: Upper
- Area: 56 Square Feet
- Dimensions: 7 x 8
Family room
- Features: Ceiling Fan(s), Wood Stove, French Doors, Hardwood Floor
- Level: Main
- Area: 176 Square Feet
- Dimensions: 11 x 16
Kitchen
- Features: Ceiling Fan(s), Hardwood Floor
- Level: Main
- Area: 231 Square Feet
- Dimensions: 11 x 21
Living room
- Features: Gas Log Fireplace, Hardwood Floor
- Level: Main
- Area: 242 Square Feet
- Dimensions: 11 x 22
Heating
- Forced Air, Electric, Oil, Propane
Cooling
- Ceiling Fan(s), Central Air
Appliances
- Included: Gas Range, Microwave, Refrigerator, Dishwasher, Washer, Dryer, Water Heater
- Laundry: Upper Level
Features
- Doors: French Doors
- Basement: Partial,Storage Space,Concrete
- Attic: Access Via Hatch
- Number of fireplaces: 1
Interior area
- Total structure area: 1,411
- Total interior livable area: 1,411 sqft
- Finished area above ground: 1,411
Property
Parking
- Total spaces: 2
- Parking features: Tandem, Attached, Paved, Off Street, Driveway, Private
- Attached garage spaces: 2
- Has uncovered spaces: Yes
Features
- Patio & porch: Deck
- Exterior features: Awning(s)
Lot
- Size: 0.45 Acres
- Features: Few Trees, Sloped
Details
- Parcel number: 120657
- Zoning: R3
Construction
Type & style
- Home type: SingleFamily
- Architectural style: Cape Cod
- Property subtype: Single Family Residence
Materials
- Shingle Siding, Wood Siding
- Foundation: Concrete Perimeter
- Roof: Asphalt
Condition
- New construction: No
- Year built: 1950
Utilities & green energy
- Sewer: Public Sewer
- Water: Public
- Utilities for property: Cable Available
Community & neighborhood
Community
- Community features: Golf, Health Club, Library, Park, Private School(s), Pool, Public Rec Facilities, Tennis Court(s)
Location
- Region: Fairfield
- Subdivision: Stratfield
Price history
| Date | Event | Price |
|---|---|---|
| 3/3/2025 | Sold | $636,000-2.1%$451/sqft |
Source: | ||
| 2/10/2025 | Pending sale | $649,900$461/sqft |
Source: | ||
| 2/10/2025 | Listed for sale | $649,900$461/sqft |
Source: | ||
| 1/28/2025 | Pending sale | $649,900$461/sqft |
Source: | ||
| 1/15/2025 | Price change | $649,900-3%$461/sqft |
Source: | ||
Public tax history
| Year | Property taxes | Tax assessment |
|---|---|---|
| 2025 | $9,142 +4.8% | $322,000 +3% |
| 2024 | $8,724 +1.4% | $312,690 |
| 2023 | $8,602 +1% | $312,690 |
Find assessor info on the county website
Neighborhood: 06825
Nearby schools
GreatSchools rating
- 7/10North Stratfield SchoolGrades: K-5Distance: 0.4 mi
- 7/10Fairfield Woods Middle SchoolGrades: 6-8Distance: 1.2 mi
- 9/10Fairfield Warde High SchoolGrades: 9-12Distance: 1.3 mi
Schools provided by the listing agent
- Elementary: Stratfield
- Middle: Fairfield Woods
- High: Fairfield Warde
Source: Smart MLS. This data may not be complete. We recommend contacting the local school district to confirm school assignments for this home.
Get pre-qualified for a loan
At Zillow Home Loans, we can pre-qualify you in as little as 5 minutes with no impact to your credit score.An equal housing lender. NMLS #10287.
Sell for more on Zillow
Get a Zillow Showcase℠ listing at no additional cost and you could sell for .
$664,800
2% more+$13,296
With Zillow Showcase(estimated)$678,096

