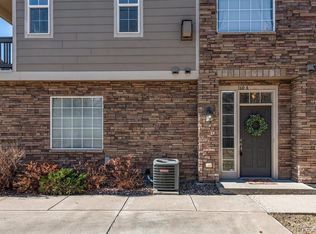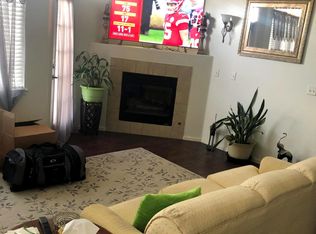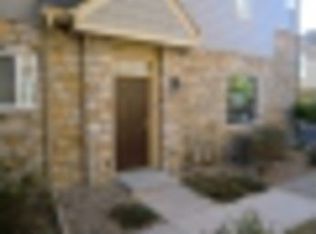Sold for $380,000 on 08/24/23
$380,000
160 Granby Way #B, Aurora, CO 80011
2beds
1,439sqft
Townhouse
Built in 2003
-- sqft lot
$348,100 Zestimate®
$264/sqft
$2,284 Estimated rent
Home value
$348,100
$331,000 - $366,000
$2,284/mo
Zestimate® history
Loading...
Owner options
Explore your selling options
What's special
Welcome home to this spacious 2 Bedroom/2.5 Bathroom Townhome with a 1 Car Attached Garage and fenced in backyard. The main floor has lots of natural light and an open floorplan featuring a kitchen [stainless steel appliances], dining area, and living area along with a half bathroom for guests. Upstairs you will find a spacious primary bedroom with a five-piece en-suite bathroom, a secondary bedroom with a full bathroom, and a little nook perfect for a work/office space.
Updates~
Newly painted walls & ceiling
Newer storm door (It has "Magic Windows" which allows you to see out, but can't see in)
Newer furnace with an allergy ultra violet light (Also, cleaned & tuned)
Newer A/C Unit
ADT & Home Security ready
Zillow last checked: 8 hours ago
Listing updated: September 13, 2023 at 08:49pm
Listed by:
Daniel Suk 720-288-2771 DSukRealEstate@gmail.com,
Urban Realty Group Corporation,
Melanie Yacko 303-882-2007,
Urban Realty Group Corporation
Bought with:
Nate Jarvis, 100072252
Keller Williams DTC
Source: REcolorado,MLS#: 6665884
Facts & features
Interior
Bedrooms & bathrooms
- Bedrooms: 2
- Bathrooms: 3
- Full bathrooms: 2
- 1/2 bathrooms: 1
- Main level bathrooms: 1
Primary bedroom
- Level: Upper
Bedroom
- Description: Secondary Bedroom
- Level: Upper
Primary bathroom
- Description: Five Piece Bathroom
- Level: Upper
Bathroom
- Description: Main Floor Half Guest Bathroom
- Level: Main
Bathroom
- Level: Upper
Dining room
- Description: Lots Of Natural Light In Dining Area
- Level: Main
Kitchen
- Description: Stainless Steel Appliances
- Level: Main
Laundry
- Description: Washer/Dryer Included On Main Floor Laundry Room
- Level: Main
Living room
- Description: Spacious Living Room
- Level: Main
Loft
- Description: Additional Loft Area
- Level: Upper
Heating
- Forced Air
Cooling
- Central Air
Appliances
- Included: Dishwasher, Disposal, Microwave, Oven, Refrigerator, Washer
Features
- Open Floorplan, Pantry
- Flooring: Carpet
- Has basement: No
- Number of fireplaces: 1
- Fireplace features: Living Room
Interior area
- Total structure area: 1,439
- Total interior livable area: 1,439 sqft
- Finished area above ground: 1,439
Property
Parking
- Total spaces: 1
- Parking features: Garage - Attached
- Attached garage spaces: 1
Features
- Levels: Two
- Stories: 2
- Patio & porch: Patio
Details
- Parcel number: 034474021
- Special conditions: Standard
Construction
Type & style
- Home type: Townhouse
- Property subtype: Townhouse
- Attached to another structure: Yes
Materials
- Frame
- Foundation: Block
- Roof: Composition
Condition
- Year built: 2003
Utilities & green energy
- Sewer: Public Sewer
Community & neighborhood
Location
- Region: Aurora
- Subdivision: Peninsula Condominiums
HOA & financial
HOA
- Has HOA: Yes
- HOA fee: $235 monthly
- Association name: Peninsula Condominiums
- Association phone: 720-974-4239
Other
Other facts
- Listing terms: Cash,Conventional,VA Loan
- Ownership: Individual
Price history
| Date | Event | Price |
|---|---|---|
| 8/24/2023 | Sold | $380,000+120.9%$264/sqft |
Source: | ||
| 5/31/2013 | Sold | $172,000$120/sqft |
Source: Public Record | ||
Public tax history
| Year | Property taxes | Tax assessment |
|---|---|---|
| 2024 | $2,088 +1% | $22,465 -14.9% |
| 2023 | $2,068 -3.1% | $26,404 +28.2% |
| 2022 | $2,134 | $20,593 -2.8% |
Find assessor info on the county website
Neighborhood: City Center North
Nearby schools
GreatSchools rating
- NALyn Knoll Elementary SchoolGrades: PK-5Distance: 1.6 mi
- 3/10East Middle SchoolGrades: 6-8Distance: 1.1 mi
- 2/10Hinkley High SchoolGrades: 9-12Distance: 1.1 mi
Schools provided by the listing agent
- Elementary: Sixth Avenue
- Middle: East
- High: Hinkley
- District: Adams-Arapahoe 28J
Source: REcolorado. This data may not be complete. We recommend contacting the local school district to confirm school assignments for this home.
Get a cash offer in 3 minutes
Find out how much your home could sell for in as little as 3 minutes with a no-obligation cash offer.
Estimated market value
$348,100
Get a cash offer in 3 minutes
Find out how much your home could sell for in as little as 3 minutes with a no-obligation cash offer.
Estimated market value
$348,100


