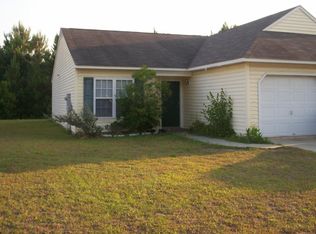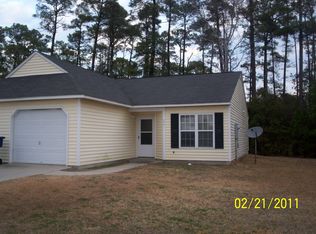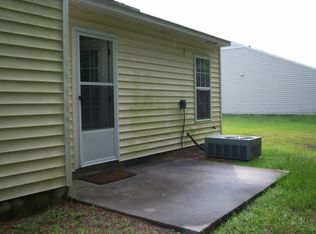Sold for $164,500 on 06/04/25
$164,500
160 Gooding Drive, Havelock, NC 28532
2beds
972sqft
Townhouse
Built in 2002
9,147.6 Square Feet Lot
$164,600 Zestimate®
$169/sqft
$1,315 Estimated rent
Home value
$164,600
$156,000 - $173,000
$1,315/mo
Zestimate® history
Loading...
Owner options
Explore your selling options
What's special
Charming 2-Bedroom Townhouse - Perfectly Located!
This lovely 2-bedroom, 2-bathroom duplex offers the perfect blend of comfort and convenience. Freshly painted and brand new carpet. With a spacious open floor plan, it's ideal for both relaxing and entertaining. Enjoy the warmth of a cozy gas fireplace in the living area, and step outside to a small patio perfect for your morning coffee or evening unwind. The home features carpeting in the living areas and vinyl flooring in the kitchen and bathrooms. The convenient laundry closet is located in the hallway, making chores a breeze. Additional features include a 1-car garage, and a brand-new HVAC system installed in 09/2022 for year-round comfort. Plus, with its close proximity to Cherry Point Air Station, shopping, and the beach, this duplex is ideally situated for work, play, and relaxation.
Don't miss out on this fantastic opportunity—schedule your showing today! Both sides available, (158 and 160 Gooding Dr). Great Investment property!
Zillow last checked: 8 hours ago
Listing updated: June 05, 2025 at 07:23am
Listed by:
John Vesco 252-808-7056,
John Vesco Inc.
Bought with:
Rafel Moultrie, 352739
COLDWELL BANKER SEA COAST ADVANTAGE
Source: Hive MLS,MLS#: 100495395 Originating MLS: Carteret County Association of Realtors
Originating MLS: Carteret County Association of Realtors
Facts & features
Interior
Bedrooms & bathrooms
- Bedrooms: 2
- Bathrooms: 2
- Full bathrooms: 2
Primary bedroom
- Level: First
- Dimensions: 14 x 12
Bedroom 2
- Level: First
- Dimensions: 12 x 9
Dining room
- Description: Livingroom Combo
- Level: First
- Dimensions: 13 x 8
Kitchen
- Level: First
- Dimensions: 11 x 9
Living room
- Level: First
- Dimensions: 11 x 9
Heating
- Forced Air, Electric
Cooling
- Central Air
Appliances
- Included: Electric Oven, Washer, Refrigerator, Dryer, Dishwasher
- Laundry: Laundry Closet
Features
- Master Downstairs, Ceiling Fan(s), Pantry, Blinds/Shades, Gas Log
- Flooring: Carpet, Vinyl
- Has fireplace: Yes
- Fireplace features: Gas Log
Interior area
- Total structure area: 972
- Total interior livable area: 972 sqft
Property
Parking
- Total spaces: 1
- Parking features: On Site, Paved
Features
- Levels: One
- Stories: 1
- Patio & porch: Patio
- Fencing: None
Lot
- Size: 9,147 sqft
- Dimensions: 93 x 100
Details
- Parcel number: 62202 021A
- Zoning: RESIDENTIAL
- Special conditions: Standard
Construction
Type & style
- Home type: Townhouse
- Property subtype: Townhouse
Materials
- Vinyl Siding
- Foundation: Slab
- Roof: Shingle
Condition
- New construction: No
- Year built: 2002
Utilities & green energy
- Sewer: Public Sewer
- Water: Public
- Utilities for property: Sewer Available, Water Available
Community & neighborhood
Location
- Region: Havelock
- Subdivision: Brookstone
Other
Other facts
- Listing agreement: Exclusive Right To Sell
- Listing terms: Cash,Conventional,FHA,VA Loan
Price history
| Date | Event | Price |
|---|---|---|
| 6/4/2025 | Sold | $164,500-6%$169/sqft |
Source: | ||
| 5/7/2025 | Contingent | $175,000$180/sqft |
Source: | ||
| 3/19/2025 | Listed for sale | $175,000+144528.1%$180/sqft |
Source: | ||
| 6/28/2015 | Listing removed | $750$1/sqft |
Source: Town & Country Rental & Management Agency, Inc. | ||
| 5/7/2015 | Listed for rent | $750$1/sqft |
Source: Town & Country Rental & Management Agency, Inc. | ||
Public tax history
| Year | Property taxes | Tax assessment |
|---|---|---|
| 2024 | $1,412 +3.4% | $116,080 |
| 2023 | $1,366 | $116,080 +52.9% |
| 2022 | -- | $75,930 |
Find assessor info on the county website
Neighborhood: 28532
Nearby schools
GreatSchools rating
- 6/10Roger R Bell ElementaryGrades: PK-5Distance: 0.2 mi
- 3/10Havelock MiddleGrades: 6-8Distance: 1.1 mi
- 5/10Havelock HighGrades: 9-12Distance: 0.7 mi
Schools provided by the listing agent
- Elementary: Roger Bell
- Middle: Havelock
- High: Havelock
Source: Hive MLS. This data may not be complete. We recommend contacting the local school district to confirm school assignments for this home.

Get pre-qualified for a loan
At Zillow Home Loans, we can pre-qualify you in as little as 5 minutes with no impact to your credit score.An equal housing lender. NMLS #10287.
Sell for more on Zillow
Get a free Zillow Showcase℠ listing and you could sell for .
$164,600
2% more+ $3,292
With Zillow Showcase(estimated)
$167,892

