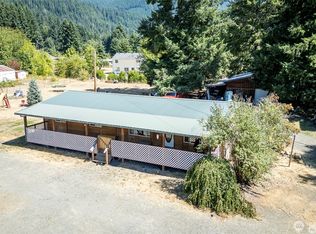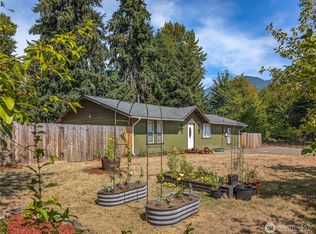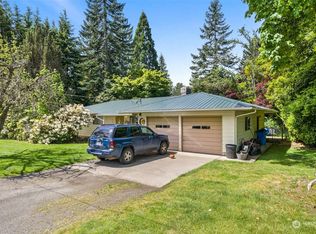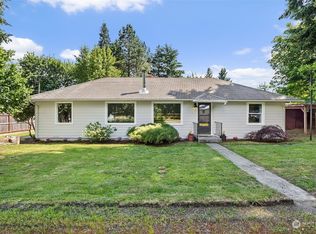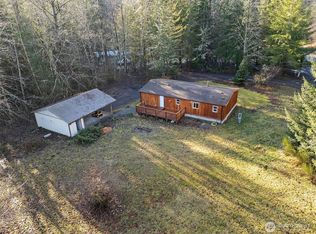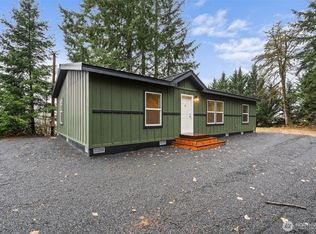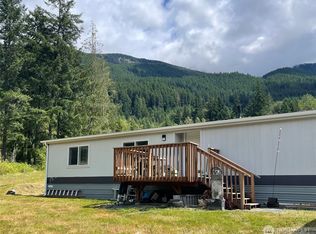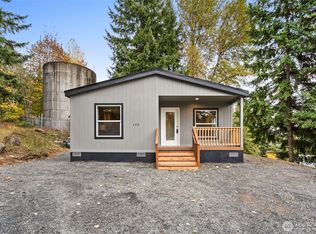Welcome home to the best of country living with everyday convenience. This 3BD home sits on nearly an acre across two lots, offering space to spread out and put down roots. Enjoy a fully fenced yard, ideal for pets and play, plus multiple outbuildings for your tools, hobbies, or extra storage. Water and power are in place for your RV. The yard features fruit, nut, and ornamental trees with room to garden and grow. Just minutes from Hampton Lumber, Packwood, and the Gifford Pinchot National Forest. With lakes, rivers, ski slopes, and mountain trails all nearby, this peaceful property is perfect for those seeking a full-time lifestyle connected to nature.
Active
Listed by:
Joseph Jennings,
Four-U Realty Inc,
Elise P. Jennings,
Four-U Realty Inc
$299,900
160 Gharet Road, Randle, WA 98377
3beds
1,240sqft
Est.:
Single Family Residence
Built in 1950
0.87 Acres Lot
$-- Zestimate®
$242/sqft
$-- HOA
What's special
Multiple outbuildingsFully fenced yard
- 323 days |
- 469 |
- 17 |
Zillow last checked: 8 hours ago
Listing updated: September 13, 2025 at 12:32pm
Listed by:
Joseph Jennings,
Four-U Realty Inc,
Elise P. Jennings,
Four-U Realty Inc
Source: NWMLS,MLS#: 2338293
Tour with a local agent
Facts & features
Interior
Bedrooms & bathrooms
- Bedrooms: 3
- Bathrooms: 1
- Full bathrooms: 1
- Main level bathrooms: 1
- Main level bedrooms: 3
Primary bedroom
- Level: Main
Bedroom
- Level: Main
Bedroom
- Level: Main
Bathroom full
- Level: Main
Bonus room
- Level: Main
Kitchen with eating space
- Level: Main
Living room
- Level: Main
Utility room
- Level: Main
Heating
- Fireplace, Fireplace Insert, Wall Unit(s), Electric, Wood
Cooling
- Insert
Appliances
- Included: Refrigerator(s), Stove(s)/Range(s)
Features
- Flooring: Hardwood, Carpet
- Windows: Double Pane/Storm Window
- Basement: None
- Number of fireplaces: 1
- Fireplace features: Wood Burning, Lower Level: 1, Fireplace
Interior area
- Total structure area: 1,240
- Total interior livable area: 1,240 sqft
Property
Parking
- Total spaces: 3
- Parking features: Driveway, Detached Garage, RV Parking
- Garage spaces: 3
Features
- Levels: One
- Stories: 1
- Patio & porch: Double Pane/Storm Window, Fireplace
- Has view: Yes
- View description: Territorial
Lot
- Size: 0.87 Acres
- Features: Paved, Fenced-Partially, Outbuildings, RV Parking, Shop
- Topography: Level
Details
- Parcel number: 010125006000
- Zoning description: Jurisdiction: County
- Special conditions: Standard
Construction
Type & style
- Home type: SingleFamily
- Property subtype: Single Family Residence
Materials
- Wood Products
- Foundation: Block
- Roof: Composition
Condition
- Fair
- Year built: 1950
- Major remodel year: 1950
Utilities & green energy
- Electric: Company: Lewis County PUD
- Sewer: Septic Tank, Company: Septic
- Water: Shared Well, Company: Shared well
Community & HOA
Community
- Subdivision: Randle
Location
- Region: Randle
Financial & listing details
- Price per square foot: $242/sqft
- Tax assessed value: $228,100
- Annual tax amount: $1,926
- Date on market: 3/7/2025
- Cumulative days on market: 369 days
- Listing terms: Cash Out,Conventional,FHA,USDA Loan,VA Loan
- Inclusions: Refrigerator(s), Stove(s)/Range(s)
Estimated market value
Not available
Estimated sales range
Not available
$1,365/mo
Price history
Price history
| Date | Event | Price |
|---|---|---|
| 9/13/2025 | Listed for sale | $299,900$242/sqft |
Source: | ||
| 9/4/2025 | Listing removed | $299,900$242/sqft |
Source: | ||
| 2/28/2025 | Listed for sale | $299,900+631.5%$242/sqft |
Source: | ||
| 8/20/2003 | Sold | $41,000$33/sqft |
Source: | ||
Public tax history
Public tax history
| Year | Property taxes | Tax assessment |
|---|---|---|
| 2024 | $1,567 -6.3% | $228,100 -5.4% |
| 2023 | $1,673 +11.7% | $241,000 +52% |
| 2021 | $1,498 +43.9% | $158,600 +65.4% |
Find assessor info on the county website
BuyAbility℠ payment
Est. payment
$1,685/mo
Principal & interest
$1420
Property taxes
$160
Home insurance
$105
Climate risks
Neighborhood: 98377
Nearby schools
GreatSchools rating
- 6/10White Pass Elementary SchoolGrades: K-6Distance: 0.5 mi
- 5/10White Pass Jr. Sr. High SchoolGrades: 7-12Distance: 0.6 mi
Schools provided by the listing agent
- Elementary: White Pass
- Middle: Whitepass Jr-Sr High
- High: Whitepass Jr-Sr High
Source: NWMLS. This data may not be complete. We recommend contacting the local school district to confirm school assignments for this home.
- Loading
- Loading
