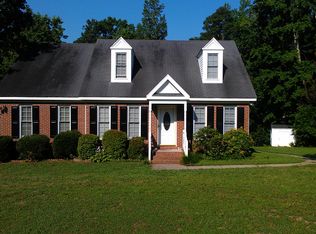Sold for $365,000
$365,000
160 Fox Run Rd, Youngsville, NC 27596
3beds
2,148sqft
Single Family Residence, Residential
Built in 1996
1.47 Acres Lot
$366,900 Zestimate®
$170/sqft
$2,149 Estimated rent
Home value
$366,900
Estimated sales range
Not available
$2,149/mo
Zestimate® history
Loading...
Owner options
Explore your selling options
What's special
Charming 1.5 story Cape Cod-style home on a beautiful 1.47 acre lot in desirable Fox Crossing, just minutes from Wake Forest off N. White St. This spacious home features 3 bedrooms and 2 full bathrooms on the main level, plus two versatile bonus rooms and a third full bathroom upstairs - perfect for guests, a home office or playroom. Freshly painted throughout with brand new LVP flooring on the main floor. Enjoy peace of mind with a new roof installed in 2020. Don't miss this rare combination of space, style and location!
Zillow last checked: 8 hours ago
Listing updated: October 28, 2025 at 12:59am
Listed by:
Kelly Williams 919-426-6854,
Allen Tate/Wake Forest
Bought with:
Lori Ferlo-Martin, 278009
Allen Tate/Wake Forest
Source: Doorify MLS,MLS#: 10091284
Facts & features
Interior
Bedrooms & bathrooms
- Bedrooms: 3
- Bathrooms: 3
- Full bathrooms: 3
Heating
- Central, Forced Air, Heat Pump
Cooling
- Ceiling Fan(s), Dual, Heat Pump
Appliances
- Included: Dishwasher, Electric Range, Exhaust Fan, Free-Standing Electric Range, Range Hood
- Laundry: Electric Dryer Hookup, Laundry Closet, Main Level, Washer Hookup
Features
- Bathtub/Shower Combination, Ceiling Fan(s), Eat-in Kitchen, Kitchen/Dining Room Combination, Master Downstairs, Walk-In Closet(s)
- Flooring: Carpet, Linoleum, Vinyl
- Windows: Blinds
- Number of fireplaces: 1
- Fireplace features: Family Room, Gas Log
Interior area
- Total structure area: 2,148
- Total interior livable area: 2,148 sqft
- Finished area above ground: 2,148
- Finished area below ground: 0
Property
Parking
- Total spaces: 4
- Parking features: Concrete, Driveway, No Garage, Parking Pad
Features
- Levels: One and One Half
- Stories: 1
- Patio & porch: Deck, Porch
- Pool features: None
- Spa features: None
- Fencing: None
- Has view: Yes
- View description: Neighborhood
Lot
- Size: 1.47 Acres
- Features: Back Yard, Interior Lot, Partially Cleared, Rectangular Lot
Details
- Additional structures: Shed(s)
- Parcel number: 029691
- Zoning: Residential
- Special conditions: Standard
Construction
Type & style
- Home type: SingleFamily
- Architectural style: Cape Cod, Traditional
- Property subtype: Single Family Residence, Residential
Materials
- Brick Veneer, Vinyl Siding
- Foundation: Brick/Mortar
- Roof: Shingle
Condition
- New construction: No
- Year built: 1996
Utilities & green energy
- Sewer: Septic Tank
- Water: Private, Well
- Utilities for property: Cable Available, Electricity Connected
Community & neighborhood
Location
- Region: Youngsville
- Subdivision: Fox Crossing
Other
Other facts
- Road surface type: Asphalt
Price history
| Date | Event | Price |
|---|---|---|
| 8/8/2025 | Sold | $365,000$170/sqft |
Source: | ||
| 7/10/2025 | Pending sale | $365,000$170/sqft |
Source: | ||
| 7/7/2025 | Price change | $365,000-2.7%$170/sqft |
Source: | ||
| 6/4/2025 | Price change | $375,000-2.6%$175/sqft |
Source: | ||
| 5/12/2025 | Price change | $385,000-3.8%$179/sqft |
Source: | ||
Public tax history
Tax history is unavailable.
Neighborhood: 27596
Nearby schools
GreatSchools rating
- 8/10Youngsville ElementaryGrades: PK-5Distance: 1.3 mi
- 4/10Cedar Creek MiddleGrades: 6-8Distance: 2.7 mi
- 6/10Franklinton HighGrades: 9-12Distance: 4.9 mi
Schools provided by the listing agent
- Elementary: Franklin - Youngsville
- Middle: Franklin - Cedar Creek
- High: Franklin - Franklinton
Source: Doorify MLS. This data may not be complete. We recommend contacting the local school district to confirm school assignments for this home.
Get a cash offer in 3 minutes
Find out how much your home could sell for in as little as 3 minutes with a no-obligation cash offer.
Estimated market value
$366,900
