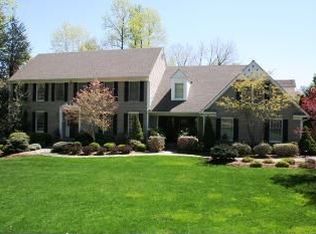Welcome to 160 Fox Chase Rd in the Beacon Hill Section of Chester Twp. This home offers 4 generous size bedrooms, 3 1/2 baths, two home offices, brand new septic. Newer kitchen w/modern open concept, center island, Wolf stove, double oven & soft close drawers. A coffee/tea bar with loads of storage. HW floors throughout the house. F/R w/ gas fireplace, wet bar w/ beer & wine fridge. 4 zone heat and a/c. State of the art water filtration system, reverse osmosis w/ uv light water softener. 4 season sun room w/ 2 skylights. MB w/wd burning fireplace and separate office. M bath with soaking tub, shower and skylights. Organic lawn care, irrigation system, heated salt water pool w/ lighting. 8 foot deer fence surrounds this tranquil park like setting on a little over 2 acres. This home is one not to be missed.
This property is off market, which means it's not currently listed for sale or rent on Zillow. This may be different from what's available on other websites or public sources.
