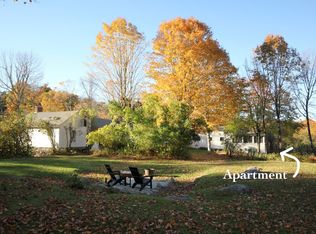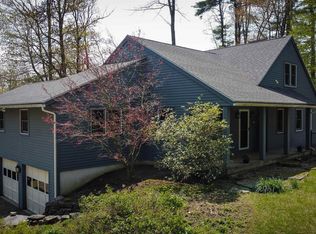Situated at the end of a designated scenic road, surrounded by protected land, this 1930s home was originally a summer home for the larger Four Winds Farm. Today, itâs a full-time residence retaining many original features plus updates for todayâs living. The home, along with the detached 2 car garage and a four-stall barn sits on nearly five acres. As you enter the home, you are welcomed into the large great roomâ hosting original wide plank pine floors, exposed beams, large fireplace with wood storage and french doors. The first floor master suite features a vaulted ceiling, exposed beams and a floor-to-ceiling stone hearth with a wood-burning stove â a new bath and dressing area complete this space. A large kitchen has a vaulted ceiling, a double farmerâs sink and original maple countertops and full-sized stainless side-by-side refrigerator/freezer. A counter height breakfast bar connects the kitchen and light-filled sunroom featuring a picture window and built-in bookcases. Upstairs you will find 2-3 bedrooms (the connecting bedrooms upstairs are believed to be originally two separate bedrooms, and could easily be returned to separate bedrooms) each with a cedar lined closet, two with fireplaces plus a full bath. You will find a very prolific peach tree next to the driveway, five apple trees, including two "northern spies" opposite the barn door, and 25 blueberry bushes. Private, country setting just 4 minutes to downtown Peterborough.
This property is off market, which means it's not currently listed for sale or rent on Zillow. This may be different from what's available on other websites or public sources.


