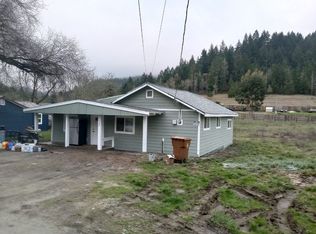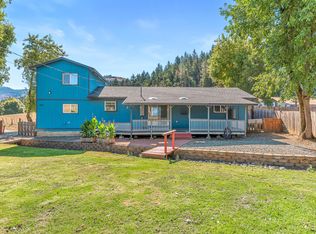This move in ready home sits on almost 3ac of nice flat, gently sloping land & has great pastoral & mountain views. Property features covered deck, fenced back pasture,2 stall barn, greenhouse, shed, chicken coop, 3 sources of water, RV parking/hook up. Home is freshly painted, new ss appliances, bathroom remodel, triple pane windows, insulated under home. New roof being installed. Showings may begin Tuesday October 5th.
This property is off market, which means it's not currently listed for sale or rent on Zillow. This may be different from what's available on other websites or public sources.

