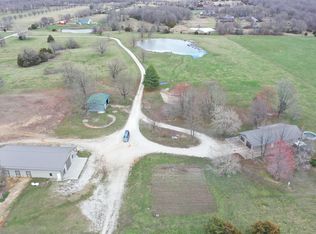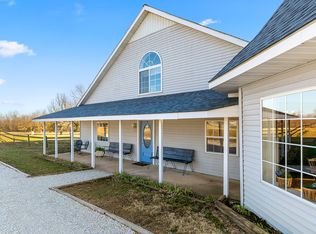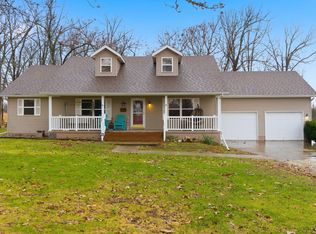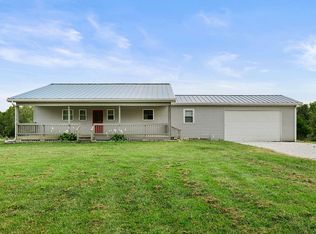Closed
Price Unknown
160 Foose Road, Buffalo, MO 65622
4beds
2,090sqft
Single Family Residence
Built in 1990
27.95 Acres Lot
$558,700 Zestimate®
$--/sqft
$1,725 Estimated rent
Home value
$558,700
Estimated sales range
Not available
$1,725/mo
Zestimate® history
Loading...
Owner options
Explore your selling options
What's special
Want Horses? We have the perfect place for you to put them! Welcome to 160 Foose Rd. Perfectly placed in the middle of Buffalo and Fair Grove MO, this 28 acre paradise is exactly what you have been looking for in a forever home. The 2090 sq. foot sits in the middle of a picturesque setting complete with white oak trees, manicured rolling pasture. The house itself has hardwood, new carpet in the bedrooms, a new Anderson back slider, new paint and a huge refinished north facing deck perfect for early morning or evening views of a wide variety of wildlife. peace and tranquility abound. The property also functions as a farm providing a 50 x 40 barn with 4 Pfiefert 12x12 stalls with new rubber mats, waterers and exterior doors. The 2 stalls on the South side have individual 3 wire electric paddocks interior barn lights with a hard wired timer. The land itself is divided by 4 & 5 wire barbed perimeter fencing dividing it into 3 pastures. The driveway has interior electric fencing controlled by 4 electric units, 2on 120v & 2 on solar with recently replaced batteries. There are also 4 well placed freeze proof water hydrants, one near each pasture. This property is a must see!
Zillow last checked: 8 hours ago
Listing updated: May 27, 2025 at 07:40am
Listed by:
Kirk Kirkland Cocanougher 417-840-3981,
Keller Williams
Bought with:
Non-MLSMember Non-MLSMember, 111
Default Non Member Office
Source: SOMOMLS,MLS#: 60290428
Facts & features
Interior
Bedrooms & bathrooms
- Bedrooms: 4
- Bathrooms: 3
- Full bathrooms: 3
Primary bedroom
- Area: 247
- Dimensions: 13 x 19
Bedroom 2
- Area: 132
- Dimensions: 11 x 12
Bedroom 3
- Area: 143
- Dimensions: 11 x 13
Bedroom 4
- Area: 144
- Dimensions: 12 x 12
Primary bathroom
- Area: 120
- Dimensions: 12 x 10
Bathroom full
- Area: 64
- Dimensions: 8 x 8
Bathroom full
- Area: 40
- Dimensions: 5 x 8
Dining room
- Area: 169
- Dimensions: 13 x 13
Kitchen
- Area: 168
- Dimensions: 14 x 12
Living room
- Area: 304
- Dimensions: 19 x 16
Utility room
- Area: 72
- Dimensions: 9 x 8
Heating
- Forced Air, Fireplace(s), Electric, Wood
Cooling
- Central Air
Appliances
- Included: Dishwasher, Free-Standing Electric Oven, Refrigerator, Electric Water Heater, Disposal
- Laundry: Main Level
Features
- Granite Counters, Vaulted Ceiling(s), Walk-In Closet(s)
- Flooring: Carpet, Tile, Hardwood
- Has basement: No
- Has fireplace: Yes
- Fireplace features: Living Room, Wood Burning
Interior area
- Total structure area: 2,090
- Total interior livable area: 2,090 sqft
- Finished area above ground: 2,090
- Finished area below ground: 0
Property
Parking
- Total spaces: 2
- Parking features: Driveway, Garage Faces Front
- Attached garage spaces: 2
- Has uncovered spaces: Yes
Features
- Levels: One
- Stories: 1
- Patio & porch: Covered, Deck, Front Porch
- Has spa: Yes
- Spa features: Bath
- Fencing: Electric,Barbed Wire,Vinyl
Lot
- Size: 27.95 Acres
- Features: Acreage, Horses Allowed, Pasture, Landscaped
Details
- Parcel number: 109.032000000009.000
- Horses can be raised: Yes
Construction
Type & style
- Home type: SingleFamily
- Architectural style: Contemporary,Ranch
- Property subtype: Single Family Residence
Materials
- Brick
- Foundation: Poured Concrete, Crawl Space
- Roof: Composition
Condition
- Year built: 1990
Utilities & green energy
- Sewer: Septic Tank, Lagoon
- Water: Private
Community & neighborhood
Location
- Region: Buffalo
- Subdivision: Dallas-Not in List
Other
Other facts
- Listing terms: Cash,VA Loan,USDA/RD,FHA,Conventional
- Road surface type: Asphalt, Gravel
Price history
| Date | Event | Price |
|---|---|---|
| 5/23/2025 | Sold | -- |
Source: | ||
| 4/12/2025 | Pending sale | $569,000$272/sqft |
Source: | ||
| 3/29/2025 | Listed for sale | $569,000+3.5%$272/sqft |
Source: | ||
| 5/4/2023 | Sold | -- |
Source: | ||
| 3/26/2023 | Pending sale | $550,000$263/sqft |
Source: | ||
Public tax history
| Year | Property taxes | Tax assessment |
|---|---|---|
| 2024 | $1,791 +1.2% | $36,830 |
| 2023 | $1,769 | $36,830 -2.8% |
| 2022 | -- | $37,890 +10.8% |
Find assessor info on the county website
Neighborhood: 65622
Nearby schools
GreatSchools rating
- 7/10Buffalo Middle SchoolGrades: 5-8Distance: 6.6 mi
- 5/10Buffalo High SchoolGrades: 9-12Distance: 7.6 mi
- 6/10Mallory Elementary SchoolGrades: PK-4Distance: 7.4 mi
Schools provided by the listing agent
- Elementary: Buffalo
- Middle: Buffalo
- High: Buffalo
Source: SOMOMLS. This data may not be complete. We recommend contacting the local school district to confirm school assignments for this home.



