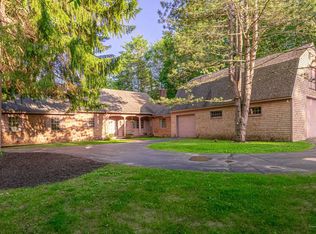Closed
$1,440,000
160 Flying Point Road, Freeport, ME 04032
4beds
4,657sqft
Single Family Residence
Built in 1975
2.5 Acres Lot
$1,536,900 Zestimate®
$309/sqft
$5,080 Estimated rent
Home value
$1,536,900
$1.40M - $1.69M
$5,080/mo
Zestimate® history
Loading...
Owner options
Explore your selling options
What's special
Nestled between soaring pines, this charming home provides a quintessential Maine retreat. Designed by renowned architect Marjorie Pierce, the first female architect from MIT, and tastefully renovated by its current owners, this property seamlessly blends quality construction with a modern coastal aesthetic. With picturesque views over sprawling meadows, this spacious home is flooded with natural morning light. A gourmet kitchen with a Wolf range and Bosch appliances is a chef's dream, and the flexible floor plan, will appeal to many different lifestyles such as one level living if necessary. A formal living room and den provide ample space for entertaining, while the oversized deck and patio are perfect for outdoor gatherings. A daylight walkout basement provides an excellent home office space, family room, hobby area or potential in-law suite. The enclosed breezeway with a half bath, laundry and mudroom leads to a massive barn with a heated first floor - ideal for a car collector, boater, or workshop. This property is well-located, minutes from the charming village of Freeport and Wolfe's Neck State Park, in a peaceful private setting, with numerous hiking trails nearby. Excellent opportunity to purchase in this desirable community!
Zillow last checked: 8 hours ago
Listing updated: October 10, 2025 at 12:44pm
Listed by:
Engel & Volkers Casco Bay
Bought with:
EXP Realty
Source: Maine Listings,MLS#: 1589237
Facts & features
Interior
Bedrooms & bathrooms
- Bedrooms: 4
- Bathrooms: 4
- Full bathrooms: 3
- 1/2 bathrooms: 1
Primary bedroom
- Features: Full Bath
- Level: First
Bedroom 2
- Features: Closet
- Level: Second
Bedroom 3
- Features: Closet
- Level: Second
Bedroom 4
- Level: Second
Dining room
- Level: First
Family room
- Features: Wood Burning Fireplace
- Level: First
Kitchen
- Features: Eat-in Kitchen
- Level: First
Living room
- Features: Wood Burning Fireplace
- Level: First
Office
- Features: Built-in Features
- Level: First
Heating
- Baseboard, Hot Water, Zoned
Cooling
- None
Appliances
- Included: Dishwasher, Dryer, Gas Range, Refrigerator, Washer
Features
- 1st Floor Primary Bedroom w/Bath, Attic
- Flooring: Tile, Vinyl, Wood
- Basement: Interior Entry,Daylight,Finished,Full
- Number of fireplaces: 2
Interior area
- Total structure area: 4,657
- Total interior livable area: 4,657 sqft
- Finished area above ground: 3,589
- Finished area below ground: 1,068
Property
Parking
- Total spaces: 4
- Parking features: Paved, 5 - 10 Spaces, Garage Door Opener, Heated Garage, Storage
- Attached garage spaces: 4
Features
- Patio & porch: Deck, Porch
- Has view: Yes
- View description: Fields, Scenic, Trees/Woods
Lot
- Size: 2.50 Acres
- Features: Rural, Level, Wooded
Details
- Additional structures: Barn(s)
- Parcel number: FPRTM19B26L1U0
- Zoning: MDL-1
- Other equipment: Generator
Construction
Type & style
- Home type: SingleFamily
- Architectural style: Shingle
- Property subtype: Single Family Residence
Materials
- Wood Frame, Shingle Siding
- Roof: Shingle
Condition
- Year built: 1975
Utilities & green energy
- Electric: Circuit Breakers
- Sewer: Private Sewer
- Water: Private, Well
Community & neighborhood
Security
- Security features: Air Radon Mitigation System
Location
- Region: Freeport
Price history
| Date | Event | Price |
|---|---|---|
| 7/9/2024 | Sold | $1,440,000+15.2%$309/sqft |
Source: | ||
| 7/9/2024 | Pending sale | $1,250,000$268/sqft |
Source: | ||
| 5/22/2024 | Contingent | $1,250,000$268/sqft |
Source: | ||
| 5/15/2024 | Listed for sale | $1,250,000$268/sqft |
Source: | ||
Public tax history
| Year | Property taxes | Tax assessment |
|---|---|---|
| 2024 | $10,199 +11.4% | $764,000 +14.8% |
| 2023 | $9,153 +3.9% | $665,700 +3.1% |
| 2022 | $8,810 +2.2% | $645,400 0% |
Find assessor info on the county website
Neighborhood: 04032
Nearby schools
GreatSchools rating
- 9/10Mast Landing SchoolGrades: 3-5Distance: 2.5 mi
- 10/10Freeport Middle SchoolGrades: 6-8Distance: 3.3 mi
- 9/10Freeport High SchoolGrades: 9-12Distance: 3.3 mi
Get pre-qualified for a loan
At Zillow Home Loans, we can pre-qualify you in as little as 5 minutes with no impact to your credit score.An equal housing lender. NMLS #10287.
Sell with ease on Zillow
Get a Zillow Showcase℠ listing at no additional cost and you could sell for —faster.
$1,536,900
2% more+$30,738
With Zillow Showcase(estimated)$1,567,638
