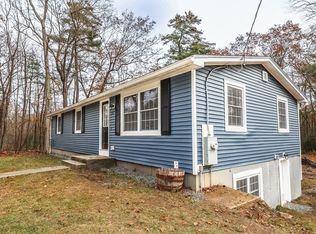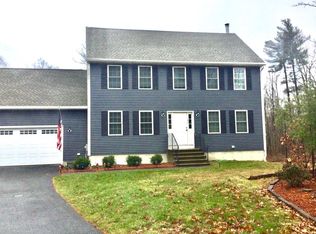Welcome home!! This four year young colonial welcomes you right in with itâs quality construction. It features gleaming hardwood floors and oversized front to back living room that flows right into the fully applianced kitchen with granite countertops and ample cabinetry. The gleaming hardwoods carry through into the formal dining room and up to your beautiful staircase. The upper level offers three very good sized bedrooms, including your master suite with 9X10 master bath, and a walk in closet. Conveniently located on the second floor is the private laundry room. In addition, this home has central air, 2 car attached garage and deck over looking the large back yard. Don't miss out on this one!!!
This property is off market, which means it's not currently listed for sale or rent on Zillow. This may be different from what's available on other websites or public sources.

