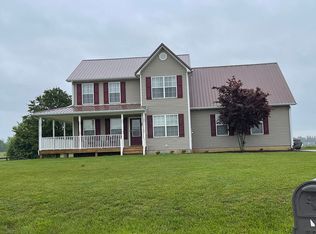NICE 2 STORY HOME IN QUIET CUL-DE-SAC WITH 3 BEDROOMS, 2 1/2 BATHS AND AN UPSTAIRS LAUNDRY ROOM. HOME HAS NEW VINYL HARDWOOD FLOORING THROUGHOUT THE FIRST FLOOR AND IN THE UPSTAIRS BATHROOMS AND LAUNDRY ROOM. NEW CARPET IN THE BEDROOMS, HALLWAY AND STAIRWAY.
This property is off market, which means it's not currently listed for sale or rent on Zillow. This may be different from what's available on other websites or public sources.
