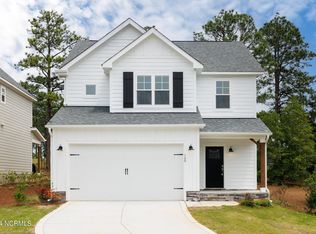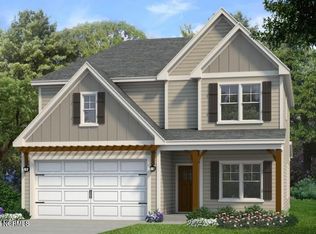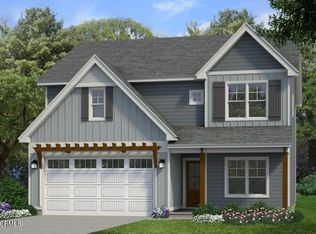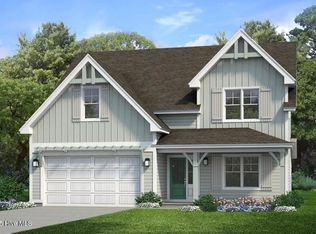Sold for $475,000 on 08/06/24
$475,000
160 Falkirk Court, Carthage, NC 28327
4beds
2,573sqft
Single Family Residence
Built in 2023
7,405.2 Square Feet Lot
$490,600 Zestimate®
$185/sqft
$2,739 Estimated rent
Home value
$490,600
$427,000 - $564,000
$2,739/mo
Zestimate® history
Loading...
Owner options
Explore your selling options
What's special
The Ascot Corporation introduces brand new patio homes in The Carolina. The Gordon plan is the largest of the patio homes on Falkirk with over 2500 sq ft. The main level has not only the primary suite and bath but also a den/optional guest bedroom and powder room. Upstairs you will find 3 more bedrooms and a 20x11 loft space.
Overall the Gordon plan in the Carolina combines modern design, functional spaces, and a great location, making it an appealing choice for those seeking a thoughtful, quality built, new construction home.
The Carolina offers a community swimming pool, driving range, fitness center and community meeting space. Conveniently located near a variety of restaurants, shops, Sandhills Community College, and is located minutes from the Village of Pinehurst and downtown Southern Pines.
*Please see acknowledgement form in DOCS explaining mandatory club membership- $720 yr. HOA is $300
*$10,000 use as you choose builder incentive*
Zillow last checked: 8 hours ago
Listing updated: August 07, 2024 at 05:25am
Listed by:
Leslie Riederer 910-690-2827,
Coldwell Banker Advantage-Southern Pines
Bought with:
Lindsey Hagan, 318648
Carolina Property Sales
Source: Hive MLS,MLS#: 100417475 Originating MLS: Mid Carolina Regional MLS
Originating MLS: Mid Carolina Regional MLS
Facts & features
Interior
Bedrooms & bathrooms
- Bedrooms: 4
- Bathrooms: 3
- Full bathrooms: 2
- 1/2 bathrooms: 1
Primary bedroom
- Level: First
- Dimensions: 13 x 12
Bedroom 2
- Level: Second
- Dimensions: 13 x 11
Bedroom 3
- Level: Second
- Dimensions: 13 x 11
Bedroom 4
- Level: Second
- Dimensions: 15 x 20
Den
- Level: First
- Dimensions: 13 x 11
Dining room
- Level: First
- Dimensions: 11 x 8
Living room
- Level: First
- Dimensions: 14 x 15
Other
- Description: LOFT
- Level: Second
- Dimensions: 20 x 11
Heating
- Fireplace(s), Forced Air, Heat Pump, Zoned, Electric
Cooling
- Central Air, Heat Pump, Zoned
Appliances
- Included: Built-In Microwave, Range, Disposal, Dishwasher
- Laundry: Dryer Hookup, Washer Hookup
Features
- Master Downstairs, Walk-in Closet(s), High Ceilings, Entrance Foyer, Kitchen Island, Ceiling Fan(s), Pantry, Walk-in Shower, Walk-In Closet(s)
- Flooring: Carpet, LVT/LVP
- Basement: None
Interior area
- Total structure area: 2,573
- Total interior livable area: 2,573 sqft
Property
Parking
- Total spaces: 2
- Parking features: Concrete, Garage Door Opener
Features
- Levels: Two
- Stories: 2
- Patio & porch: Covered, Porch
- Fencing: None
Lot
- Size: 7,405 sqft
- Dimensions: 68 x 126 x 67 x 116
Details
- Parcel number: 20230487
- Zoning: SO PIN
- Special conditions: Standard
Construction
Type & style
- Home type: SingleFamily
- Property subtype: Single Family Residence
Materials
- Fiber Cement
- Foundation: See Remarks
- Roof: Architectural Shingle
Condition
- New construction: Yes
- Year built: 2023
Details
- Warranty included: Yes
Utilities & green energy
- Sewer: Public Sewer
- Water: Public
- Utilities for property: Sewer Available, Water Available
Community & neighborhood
Security
- Security features: Smoke Detector(s)
Location
- Region: Carthage
- Subdivision: The Carolina
HOA & financial
HOA
- Has HOA: Yes
- HOA fee: $1,020 monthly
- Amenities included: Clubhouse, Pool, Fitness Center
- Association name: Riddle Properties
- Association phone: 910-864-3232
Other
Other facts
- Listing agreement: Exclusive Right To Sell
- Listing terms: Cash,Conventional,FHA,USDA Loan,VA Loan
- Road surface type: Paved
Price history
| Date | Event | Price |
|---|---|---|
| 8/6/2024 | Sold | $475,000$185/sqft |
Source: | ||
| 6/18/2024 | Pending sale | $475,000$185/sqft |
Source: | ||
| 6/17/2024 | Contingent | $475,000$185/sqft |
Source: | ||
| 12/6/2023 | Listed for sale | $475,000$185/sqft |
Source: | ||
Public tax history
| Year | Property taxes | Tax assessment |
|---|---|---|
| 2024 | $1,331 | $424,440 |
Find assessor info on the county website
Neighborhood: 28327
Nearby schools
GreatSchools rating
- 7/10McDeeds Creek ElementaryGrades: K-5Distance: 1.4 mi
- 6/10Crain's Creek Middle SchoolGrades: 6-8Distance: 6 mi
- 7/10Union Pines High SchoolGrades: 9-12Distance: 6.2 mi
Schools provided by the listing agent
- Elementary: McDeeds Creek Elementary
- Middle: Crain's Creek Middle
- High: Union Pines High
Source: Hive MLS. This data may not be complete. We recommend contacting the local school district to confirm school assignments for this home.

Get pre-qualified for a loan
At Zillow Home Loans, we can pre-qualify you in as little as 5 minutes with no impact to your credit score.An equal housing lender. NMLS #10287.
Sell for more on Zillow
Get a free Zillow Showcase℠ listing and you could sell for .
$490,600
2% more+ $9,812
With Zillow Showcase(estimated)
$500,412


