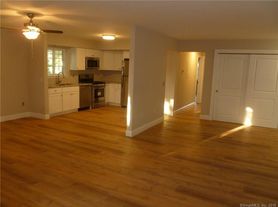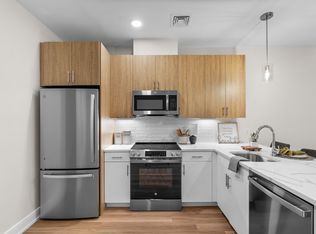Beautifully maintained condo located in the charming Stratfield Village neighborhood. Just minutes from Blackrock Turnpike, Sacred Heart, Jennings Beach, Lake Mohegan and more. Quick access to the Merritt Parkway, I-95, and Metro-North for an easy commute. Pictures are from previous tenants. Unit is unfurnished.
Electric, heating, water, trash lawn care, snow removal, and pool access all included in rental price. Separate non-refundable pet deposit required for dogs. Renter(s) is responsible for internet/cable, etc...
Apartment for rent
Accepts Zillow applications
$3,400/mo
Fees may apply
160 Fairfield Woods Rd APT 8, Fairfield, CT 06825
2beds
1,100sqft
Price may not include required fees and charges.
Apartment
Available Sat Jan 3 2026
Small dogs OK
Central air
In unit laundry
Off street parking
Forced air
Travel times
Facts & features
Interior
Bedrooms & bathrooms
- Bedrooms: 2
- Bathrooms: 2
- Full bathrooms: 1
- 1/2 bathrooms: 1
Heating
- Forced Air
Cooling
- Central Air
Appliances
- Included: Dishwasher, Dryer, Freezer, Oven, Refrigerator, Washer
- Laundry: In Unit
Features
- Flooring: Hardwood
Interior area
- Total interior livable area: 1,100 sqft
Property
Parking
- Parking features: Off Street
- Details: Contact manager
Features
- Patio & porch: Patio
- Exterior features: Heating system: Forced Air
Details
- Parcel number: FAIRM46B139L8
Construction
Type & style
- Home type: Apartment
- Property subtype: Apartment
Building
Management
- Pets allowed: Yes
Community & HOA
Community
- Features: Pool
HOA
- Amenities included: Pool
Location
- Region: Fairfield
Financial & listing details
- Lease term: 6 Month
Price history
| Date | Event | Price |
|---|---|---|
| 11/10/2025 | Listed for rent | $3,400+6.3%$3/sqft |
Source: Zillow Rentals | ||
| 9/6/2025 | Listing removed | $3,200$3/sqft |
Source: Zillow Rentals | ||
| 8/28/2025 | Listed for rent | $3,200$3/sqft |
Source: Zillow Rentals | ||
| 3/8/2023 | Sold | $325,000-3%$295/sqft |
Source: | ||
| 1/14/2023 | Pending sale | $335,000$305/sqft |
Source: | ||
Neighborhood: 06825
There are 3 available units in this apartment building

