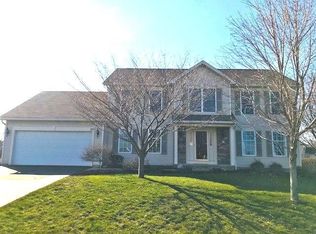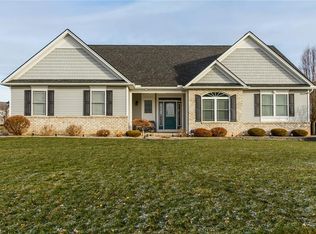Closed
$405,000
160 Emery Run, Rochester, NY 14612
3beds
1,832sqft
Single Family Residence
Built in 2011
0.31 Acres Lot
$443,800 Zestimate®
$221/sqft
$2,965 Estimated rent
Home value
$443,800
$422,000 - $466,000
$2,965/mo
Zestimate® history
Loading...
Owner options
Explore your selling options
What's special
Welcome to 160 Emery Run! This meticulously maintained, open-concept, 1832 square foot, 3 bedroom, 2.5 bath ranch has it all! Open entering you are greeted with gorgeous Brazilian Cherry hardwood floors that flow throughout the kitchen, living and dining rooms and 10-foot ceilings highlighted by custom crown moldings. The 8-foot doors provide great scale and balance to the high ceilings and open flow. The chef's kitchen features all stainless-steel appliances, beautiful granite countertops, a 4-person island and maple cabinetry. Just off the kitchen is a 145 sq ft 4-season sunroom (not included in square footage) with 180-degree views of the stamped concrete patio, lovingly landscaped grounds and adjacent pond! There are 3 generous sized bedrooms, and the generous primary bedroom features an en-suite bathrrom and walk in closet. This entertainers dream home also features built in surround sound and oversized garage for effortless enjoyment. Do not miss this one as the replication costs would be well in excess of $500,000!! Delayed negotiations until Tuesday September 19th at 9 a.m.
Zillow last checked: 8 hours ago
Listing updated: November 06, 2023 at 10:51am
Listed by:
Andrew Hannan 585-256-9380,
Keller Williams Realty Greater Rochester,
Adam J Grandmont 585-203-6541,
Keller Williams Realty Greater Rochester
Bought with:
Grant D. Pettrone, 10491209675
Revolution Real Estate
Source: NYSAMLSs,MLS#: R1497633 Originating MLS: Rochester
Originating MLS: Rochester
Facts & features
Interior
Bedrooms & bathrooms
- Bedrooms: 3
- Bathrooms: 3
- Full bathrooms: 2
- 1/2 bathrooms: 1
- Main level bathrooms: 3
- Main level bedrooms: 3
Heating
- Gas, Forced Air
Cooling
- Central Air
Appliances
- Included: Dryer, Dishwasher, Gas Oven, Gas Range, Gas Water Heater, Microwave, Refrigerator, Washer
- Laundry: Main Level
Features
- Breakfast Bar, Ceiling Fan(s), Den, Separate/Formal Dining Room, Eat-in Kitchen, Separate/Formal Living Room, Granite Counters, Kitchen Island, Living/Dining Room, Pantry, Sliding Glass Door(s), Solid Surface Counters, Bedroom on Main Level, Bath in Primary Bedroom, Main Level Primary
- Flooring: Carpet, Ceramic Tile, Hardwood, Varies
- Doors: Sliding Doors
- Basement: Full,Sump Pump
- Number of fireplaces: 1
Interior area
- Total structure area: 1,832
- Total interior livable area: 1,832 sqft
Property
Parking
- Total spaces: 2
- Parking features: Attached, Garage
- Attached garage spaces: 2
Features
- Levels: One
- Stories: 1
- Patio & porch: Enclosed, Patio, Porch
- Exterior features: Blacktop Driveway, Patio
Lot
- Size: 0.31 Acres
- Dimensions: 88 x 152
- Features: Residential Lot
Details
- Parcel number: 2628000450200007021000
- Special conditions: Standard
Construction
Type & style
- Home type: SingleFamily
- Architectural style: Ranch
- Property subtype: Single Family Residence
Materials
- Stone, Vinyl Siding, Copper Plumbing, PEX Plumbing
- Foundation: Poured
- Roof: Asphalt
Condition
- Resale
- Year built: 2011
Utilities & green energy
- Electric: Circuit Breakers
- Sewer: Connected
- Water: Connected, Public
- Utilities for property: Cable Available, Sewer Connected, Water Connected
Community & neighborhood
Location
- Region: Rochester
- Subdivision: Legends West Sec 04
Other
Other facts
- Listing terms: Cash,Conventional,FHA,VA Loan
Price history
| Date | Event | Price |
|---|---|---|
| 11/3/2023 | Sold | $405,000+11%$221/sqft |
Source: | ||
| 9/20/2023 | Pending sale | $364,900$199/sqft |
Source: | ||
| 9/14/2023 | Listed for sale | $364,900+20.6%$199/sqft |
Source: | ||
| 12/19/2019 | Sold | $302,500-5.4%$165/sqft |
Source: Public Record Report a problem | ||
| 10/27/2019 | Price change | $319,900-1.6%$175/sqft |
Source: Sharon Quataert Realty #R1231822 Report a problem | ||
Public tax history
| Year | Property taxes | Tax assessment |
|---|---|---|
| 2024 | -- | $271,900 |
| 2023 | -- | $271,900 -7.8% |
| 2022 | -- | $295,000 |
Find assessor info on the county website
Neighborhood: 14612
Nearby schools
GreatSchools rating
- 6/10Paddy Hill Elementary SchoolGrades: K-5Distance: 1.7 mi
- 5/10Arcadia Middle SchoolGrades: 6-8Distance: 1.4 mi
- 6/10Arcadia High SchoolGrades: 9-12Distance: 1.5 mi
Schools provided by the listing agent
- District: Greece
Source: NYSAMLSs. This data may not be complete. We recommend contacting the local school district to confirm school assignments for this home.

