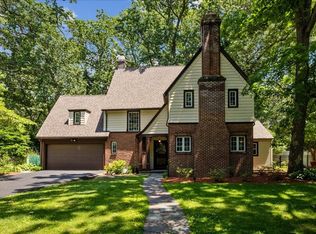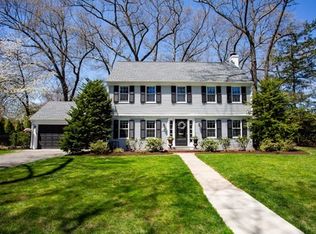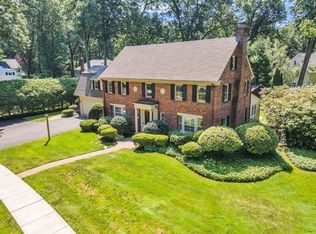Sold for $680,000
$680,000
160 Ellington Rd, Longmeadow, MA 01106
6beds
3,563sqft
Single Family Residence
Built in 1933
0.27 Acres Lot
$737,300 Zestimate®
$191/sqft
$4,246 Estimated rent
Home value
$737,300
$700,000 - $774,000
$4,246/mo
Zestimate® history
Loading...
Owner options
Explore your selling options
What's special
This beautifully appointed Colonial in desirable Kibbe Tract has it all and then some. The updated kitchen with granite counters, center island and stainless appliances opens to sitting room overlooking pretty backyard. Adjacent butlers panty with glass front cabinets has old world charm but a bonus for today's lifestyle. There is also a remodeled half bath on main floor. Front to back living room has fireplace with detailed mantle and a custom bult-in. The 2nd floor features large master suite w/dressing room and classic black & white tiled master bath plus 3 more generously sized bedrooms and additional full bath. Third floor offers 2 more bedrooms, remodeled bath with sitting area. Nicely finished lower level with newer wall to wall carpet and recessed lighting is full of possibilities. It can be used as a play room, rec room, or gym. The custom window treatments and lighting fixtures make this home complete. There is a fenced yard and patio for easy entertaining.
Zillow last checked: 8 hours ago
Listing updated: June 26, 2023 at 08:28am
Listed by:
Janice Santaniello 413-531-7172,
Berkshire Hathaway HomeServices Realty Professionals 413-567-3361
Bought with:
David McGeary
Berkshire Hathaway HomeServices Realty Professionals
Source: MLS PIN,MLS#: 73106216
Facts & features
Interior
Bedrooms & bathrooms
- Bedrooms: 6
- Bathrooms: 4
- Full bathrooms: 3
- 1/2 bathrooms: 1
Primary bedroom
- Features: Bathroom - Full, Closet, Closet/Cabinets - Custom Built, Flooring - Hardwood, Dressing Room
- Level: Second
Bedroom 2
- Features: Bathroom - Full, Walk-In Closet(s), Flooring - Hardwood
- Level: Second
Bedroom 3
- Features: Closet, Flooring - Hardwood
- Level: Second
Bedroom 4
- Features: Closet, Flooring - Hardwood
- Level: Second
Bedroom 5
- Features: Walk-In Closet(s), Flooring - Wall to Wall Carpet
- Level: Third
Primary bathroom
- Features: Yes
Bathroom 1
- Features: Bathroom - Half, Flooring - Hardwood, Remodeled
- Level: First
Bathroom 2
- Features: Bathroom - Full, Bathroom - Tiled With Tub & Shower, Flooring - Stone/Ceramic Tile
- Level: Second
Bathroom 3
- Features: Bathroom - Full, Bathroom - Tiled With Tub & Shower, Flooring - Stone/Ceramic Tile
- Level: Second
Dining room
- Features: Flooring - Hardwood, Window(s) - Picture, Chair Rail, Wainscoting
- Level: First
Family room
- Features: Flooring - Hardwood, Open Floorplan
- Level: Main,First
Kitchen
- Features: Kitchen Island, Exterior Access, Recessed Lighting, Remodeled, Stainless Steel Appliances, Gas Stove
- Level: Main,First
Living room
- Features: Closet/Cabinets - Custom Built, Flooring - Hardwood
- Level: Main,First
Heating
- Electric Baseboard, Steam, Natural Gas
Cooling
- Window Unit(s), Wall Unit(s)
Appliances
- Included: Gas Water Heater, Water Heater, Range, Dishwasher, Disposal, Microwave, Refrigerator, Washer, Dryer, Plumbed For Ice Maker
- Laundry: Gas Dryer Hookup, In Basement, Washer Hookup
Features
- Closet, Bathroom - 3/4, Bathroom - Tiled With Tub, Chair Rail, Wainscoting, Cable Hookup, Recessed Lighting, Bedroom, Bathroom, Play Room, Mud Room, Walk-up Attic
- Flooring: Tile, Carpet, Hardwood, Flooring - Wall to Wall Carpet, Flooring - Stone/Ceramic Tile
- Basement: Full,Partially Finished
- Number of fireplaces: 1
- Fireplace features: Living Room
Interior area
- Total structure area: 3,563
- Total interior livable area: 3,563 sqft
Property
Parking
- Total spaces: 8
- Parking features: Attached, Garage Door Opener, Garage Faces Side, Paved Drive, Off Street
- Attached garage spaces: 2
- Uncovered spaces: 6
Features
- Patio & porch: Porch, Patio
- Exterior features: Porch, Patio, Rain Gutters, Storage, Professional Landscaping, Sprinkler System, Fenced Yard
- Fencing: Fenced/Enclosed,Fenced
Lot
- Size: 0.27 Acres
- Features: Corner Lot, Level
Details
- Foundation area: 0
- Parcel number: 2543973
- Zoning: RA1
Construction
Type & style
- Home type: SingleFamily
- Architectural style: Colonial
- Property subtype: Single Family Residence
Materials
- Frame
- Foundation: Brick/Mortar
- Roof: Shingle
Condition
- Remodeled
- Year built: 1933
Utilities & green energy
- Electric: Circuit Breakers
- Sewer: Public Sewer
- Water: Public
- Utilities for property: for Gas Range, Washer Hookup, Icemaker Connection
Community & neighborhood
Security
- Security features: Security System
Community
- Community features: Shopping, Pool, Tennis Court(s), Park, Walk/Jog Trails, Golf, Medical Facility, Conservation Area, Highway Access, House of Worship, Marina, Private School, Public School, University
Location
- Region: Longmeadow
Other
Other facts
- Road surface type: Paved
Price history
| Date | Event | Price |
|---|---|---|
| 6/26/2023 | Sold | $680,000-2.8%$191/sqft |
Source: MLS PIN #73106216 Report a problem | ||
| 5/18/2023 | Contingent | $699,900$196/sqft |
Source: MLS PIN #73106216 Report a problem | ||
| 5/3/2023 | Listed for sale | $699,900+26.1%$196/sqft |
Source: MLS PIN #73106216 Report a problem | ||
| 11/30/2018 | Sold | $555,000-4.3%$156/sqft |
Source: Public Record Report a problem | ||
| 11/8/2018 | Pending sale | $579,900$163/sqft |
Source: William Raveis Real Estate #72369774 Report a problem | ||
Public tax history
| Year | Property taxes | Tax assessment |
|---|---|---|
| 2025 | $13,371 +2.1% | $633,100 |
| 2024 | $13,093 +9.4% | $633,100 +21.3% |
| 2023 | $11,964 -1.9% | $522,000 +5.4% |
Find assessor info on the county website
Neighborhood: 01106
Nearby schools
GreatSchools rating
- 8/10Blueberry Hill Elementary SchoolGrades: K-5Distance: 0.7 mi
- 6/10Williams Middle SchoolGrades: 6-8Distance: 0.8 mi
- 9/10Longmeadow High SchoolGrades: 9-12Distance: 0.9 mi
Schools provided by the listing agent
- Elementary: Blueberry Hill
- Middle: Williams
- High: Longmeadow
Source: MLS PIN. This data may not be complete. We recommend contacting the local school district to confirm school assignments for this home.
Get pre-qualified for a loan
At Zillow Home Loans, we can pre-qualify you in as little as 5 minutes with no impact to your credit score.An equal housing lender. NMLS #10287.
Sell with ease on Zillow
Get a Zillow Showcase℠ listing at no additional cost and you could sell for —faster.
$737,300
2% more+$14,746
With Zillow Showcase(estimated)$752,046


